The Fit-Out
Relationship of the “core and shell” .AUD UCLA / WINTER 2018 / Instructor:Erin Besler In collaboration with Annie Kleinaitis
The distinction between temporary and permanent serves as both a designation of control and responsibility and a way to organize elements of the base building versus the fit out. Through a series of assignments that focus on the relationship of the “core and shell”, we worked towards the design of an office building in Irvine, California.
Producing a series of forms that convey an idea about the relationship between container and content (the letter ‘x’) by fitting Object 2 into 1
GRASSHOPPER:
The set of operations applies 1D scaling, rotations, trims and splits to create 10 unique forms. By creating a list of variable-based operations, each form creates new commentary on the relationship of ‘X’ with a 7X7X7 inch cube.
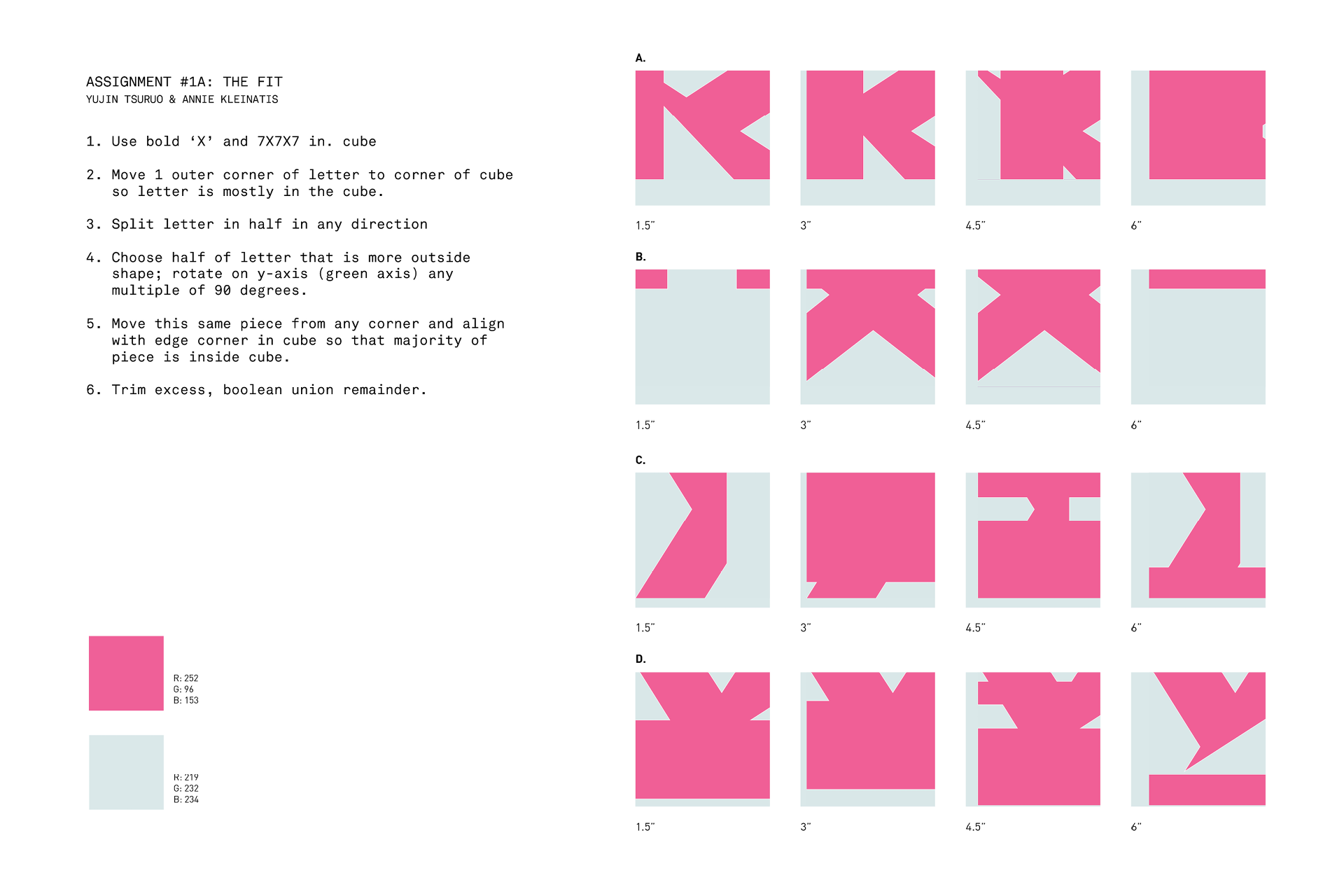
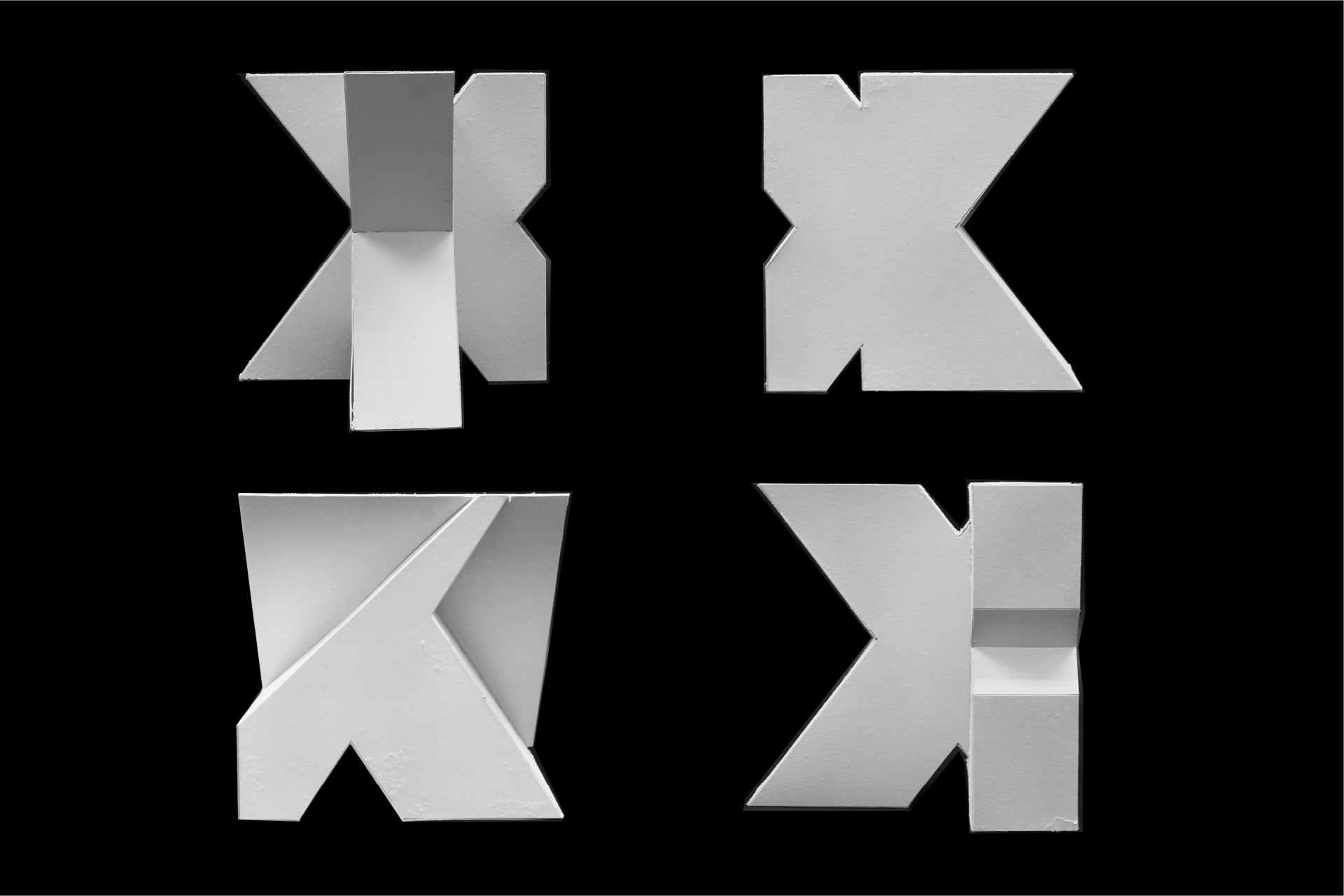
Producing a series of forms that convey an idea about the relationship between container and content (the letter ‘x’) by fitting Object 2 into 1. Four plans for each form are drawn at 1:1, with section cuts at 1.5”, 3”, 4.5”, 6” . Paper models clearly display origin of X. Infographic plans describe the constraints and general logic applied.
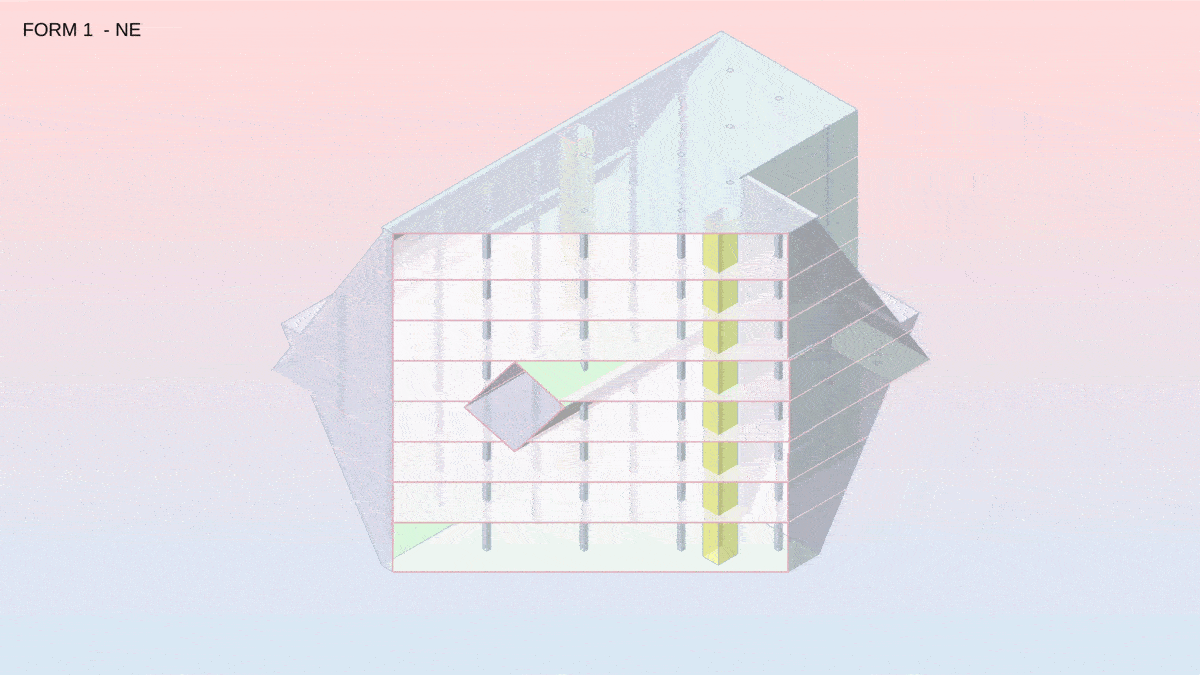
Applying Grasshoper:
A set of varying operations applies 1D scaling, rotations, trims and splits to create 10 unique forms. By creating a list of variable-based operations, each form creates a new commentary on the relationship of ‘X’ with a 7X7X7 inch cube. Each iteration interacts with the cement column grid and central core elements.
![]() Elevations (N,S,W,E)
Elevations (N,S,W,E)
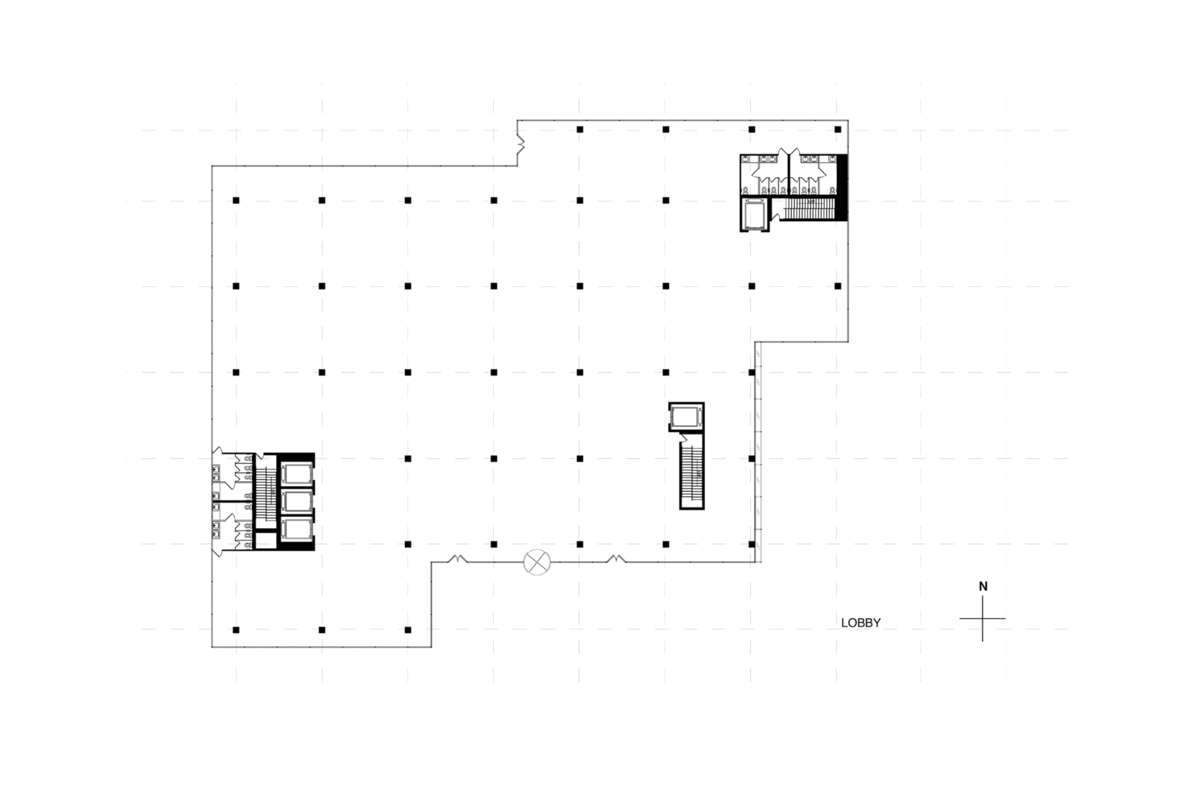
Plans
Rem Koolhaas describes the typical plan as the “ideal accommodation for business.” Based on this premise, we focused on creating a typical plan that has an easy, open flow. The building’s shell is glass to maximize natural light in a work space; spandrel glass is used between floors. The structural support comes from a cement column grid, which is planned around the core elements: restrooms, stairs and elevators. The core plans are nearly identical from floor to floor, only varying when necessary. Our plan strays from typical when it splits into 3 “sub-buildings” at the 3rd level, making three separate cores necessary. The floors reconnect at the 8th floor, bringing the plan back to “typical” with an open layout and single core
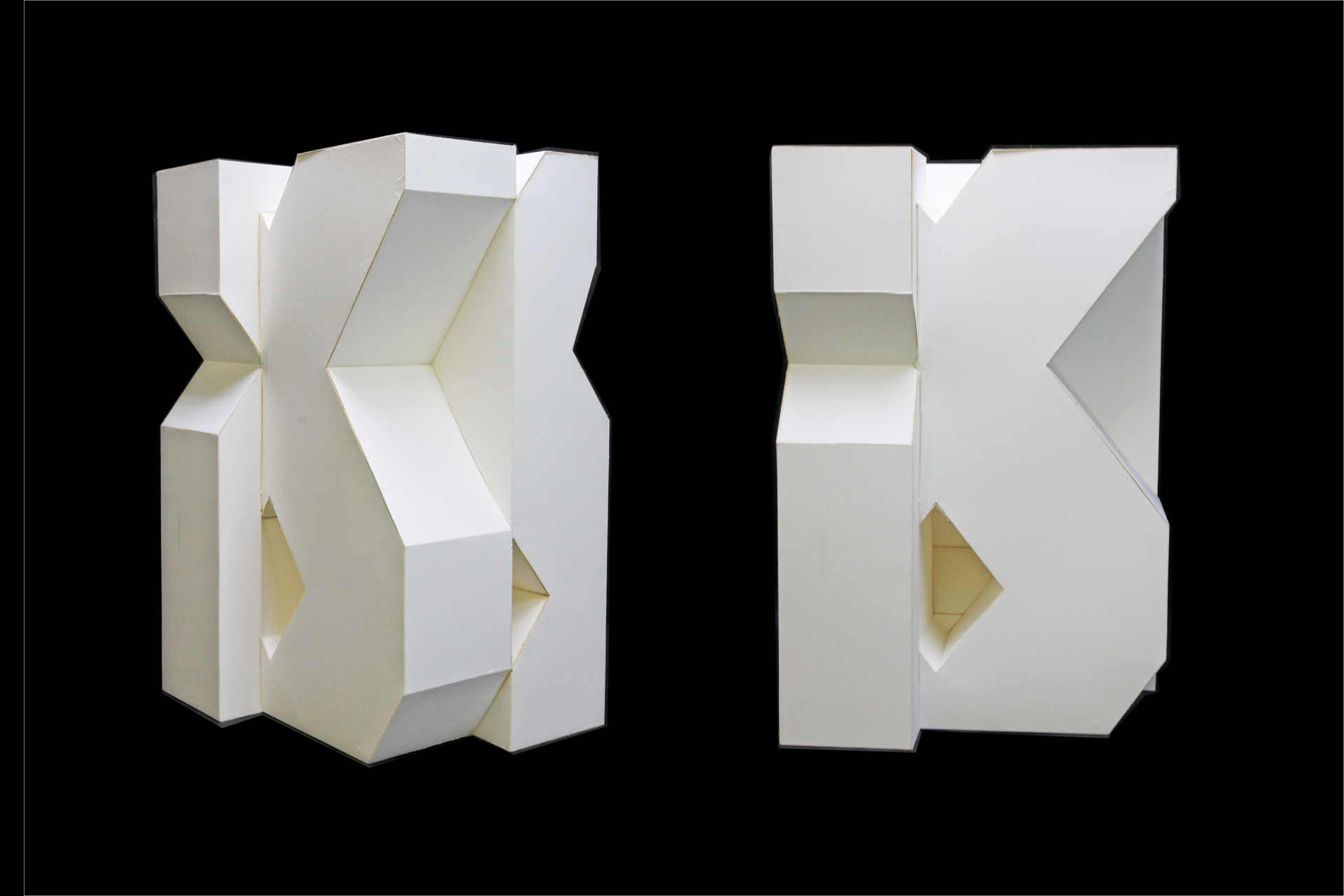
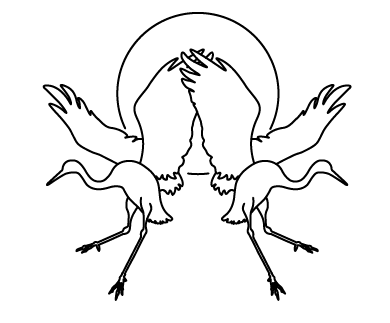
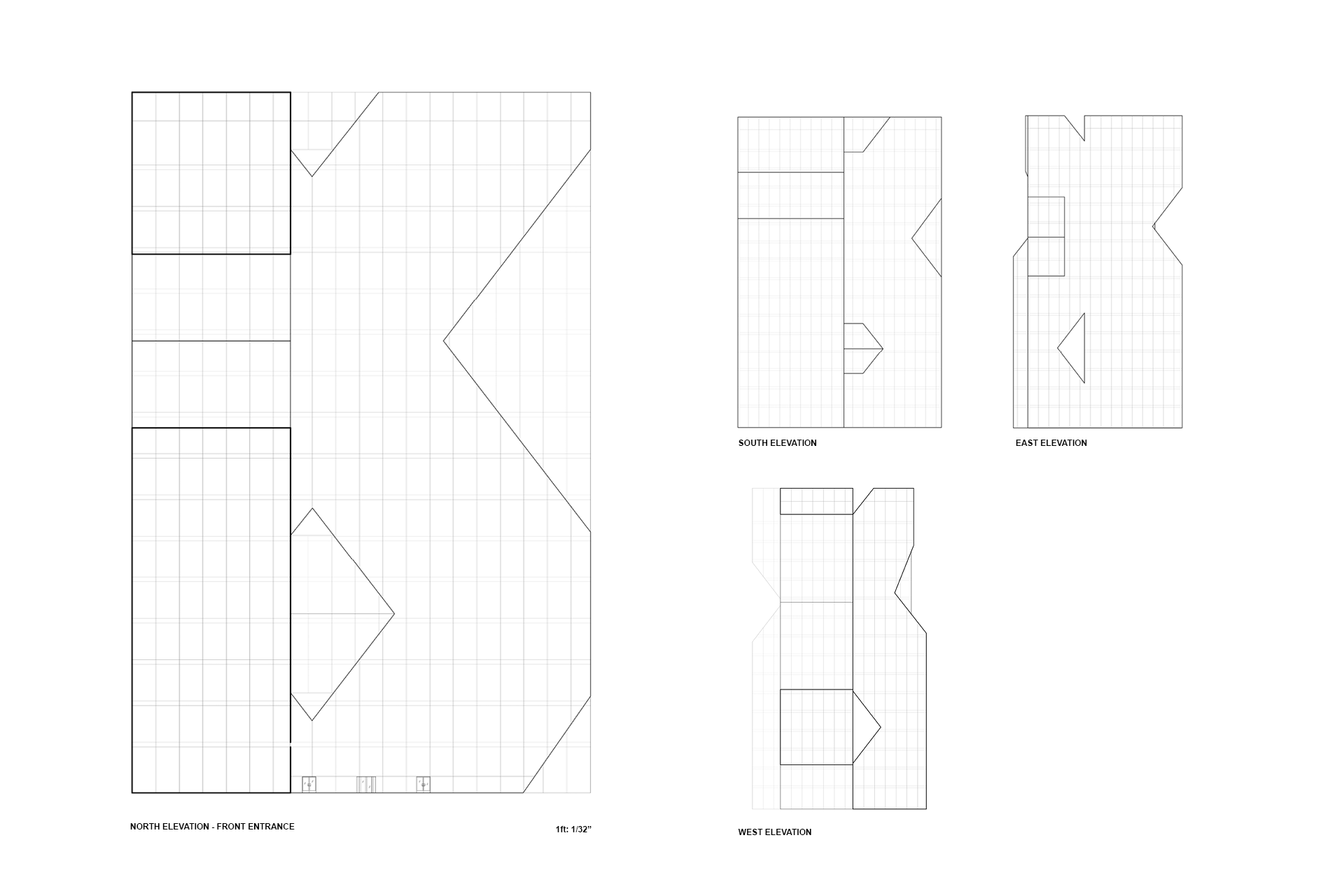 Elevations (N,S,W,E)
Elevations (N,S,W,E)