RECORDING STUDIO CONCEPT
Multifunctional Living/Performing/Recording Studio Space
ACADEMIC UCLA / 2017
Conceptualizing and designing a multifunctional living, recording studio and performance space based off of Sol Lewitt’s incomplete open cubes.
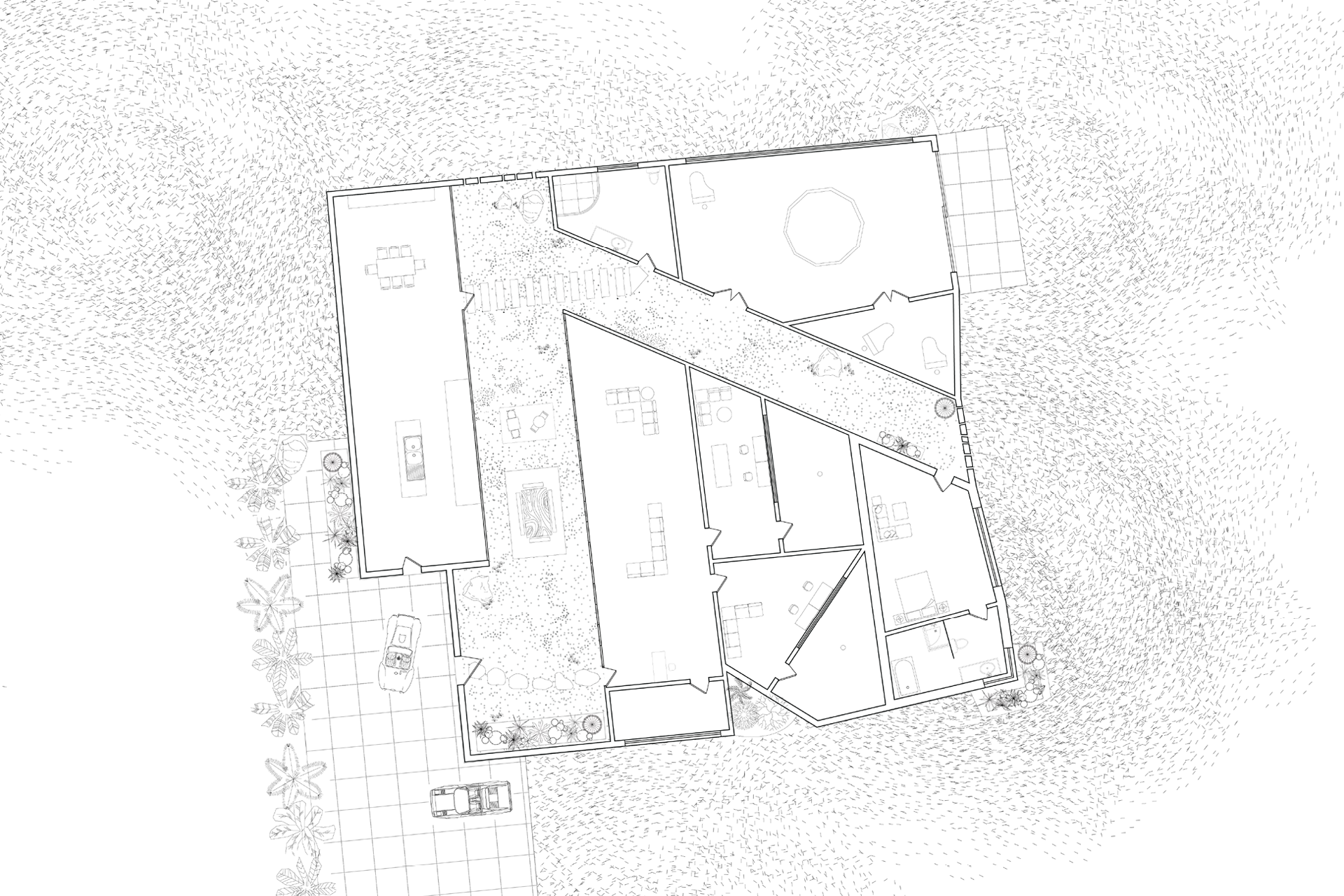
![]() PLAN + SECTION:
PLAN + SECTION:
The space is designed with a focus on the interaction between the existing personal and public spaces of the studio. To access the recording studio area from the kitchen requires the resident to pass through a courtyard that is reminiscent of zen gardens. The adjacent courtyard hallway divides the public space (a bathroom, a storage room, and an open space intended for small, intimate performances) from the private space(a bedroom, a bathroom, an open creative space, and two recording studios). The spatial arrangement exists in cohesion with the garden space - allowing the resident to exist within the rhythms of nature. The rooms are lit by a series of slit windows that admit generous amounts of light onto the large concrete surfaces.
The materials envisioned for this project were concrete, glass and metal. It is designed to shelter in a realm of stillness and self-awareness. The illustration style is light, thin and highly detailed; a paradoxical rendering of the thick concrete imagined for this design. This style clearly depicts the smooth integration of nature with architectural pieces.
![]() CONCEPT COLLAGE:
Artists often seclude themselves to attain a state of awareness that will inspire their work. The unique folds and creases formed by the folded paper served as inspiration for a work of minimalism that focused on the interaction of light with simple materials. The photo collage uses a variety of images that are soft in texture, multilayered and ambiguous. Its ability to blend in its surrounding nature allows the artist to experience complete privacy, reducing his/her environment down to its basic elements to attain a simple, nature-based aesthetic.
CONCEPT COLLAGE:
Artists often seclude themselves to attain a state of awareness that will inspire their work. The unique folds and creases formed by the folded paper served as inspiration for a work of minimalism that focused on the interaction of light with simple materials. The photo collage uses a variety of images that are soft in texture, multilayered and ambiguous. Its ability to blend in its surrounding nature allows the artist to experience complete privacy, reducing his/her environment down to its basic elements to attain a simple, nature-based aesthetic.
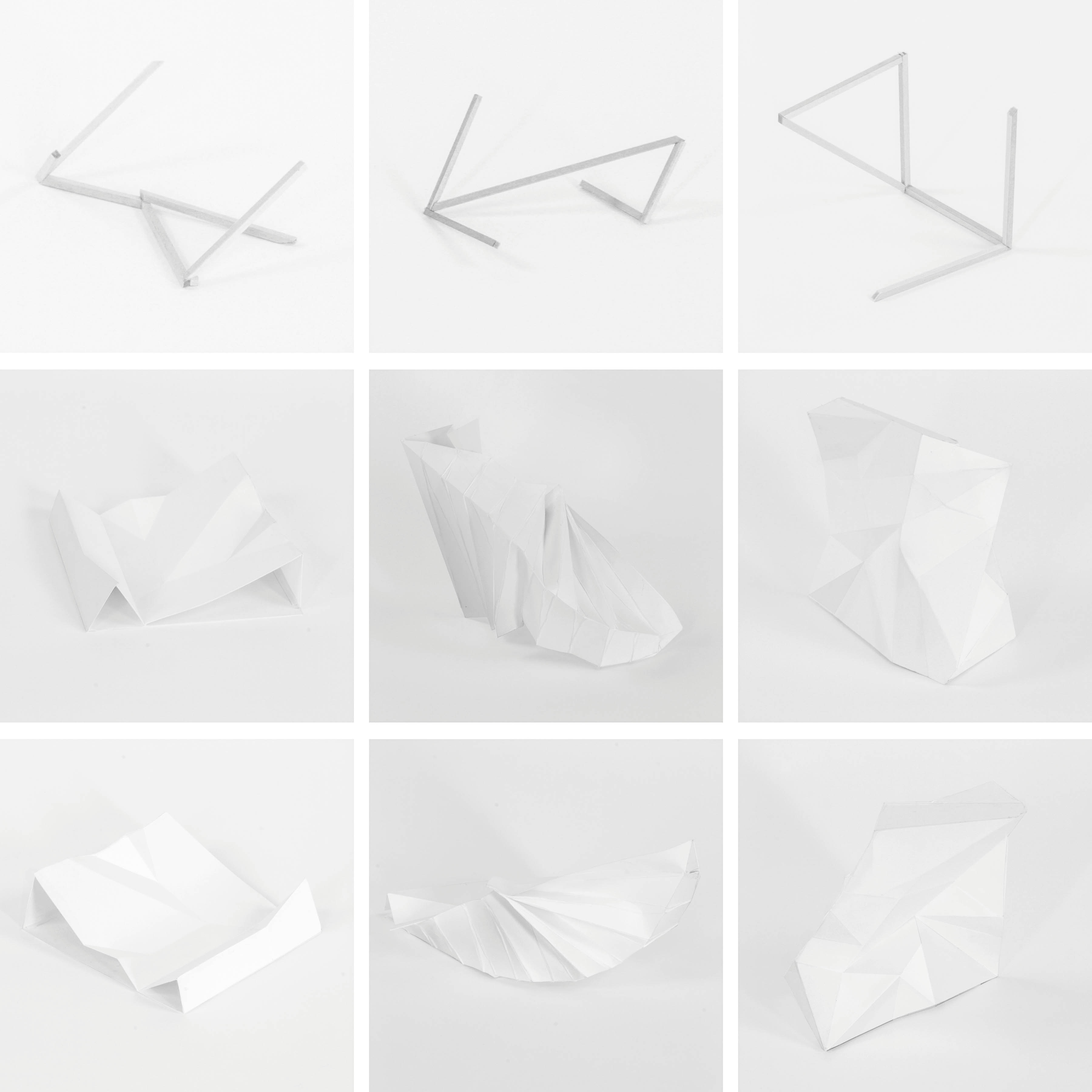
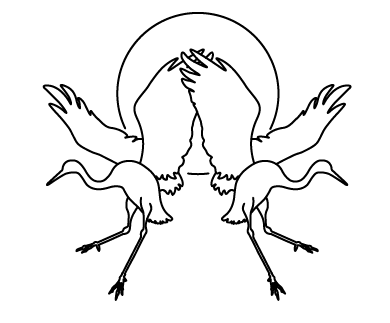
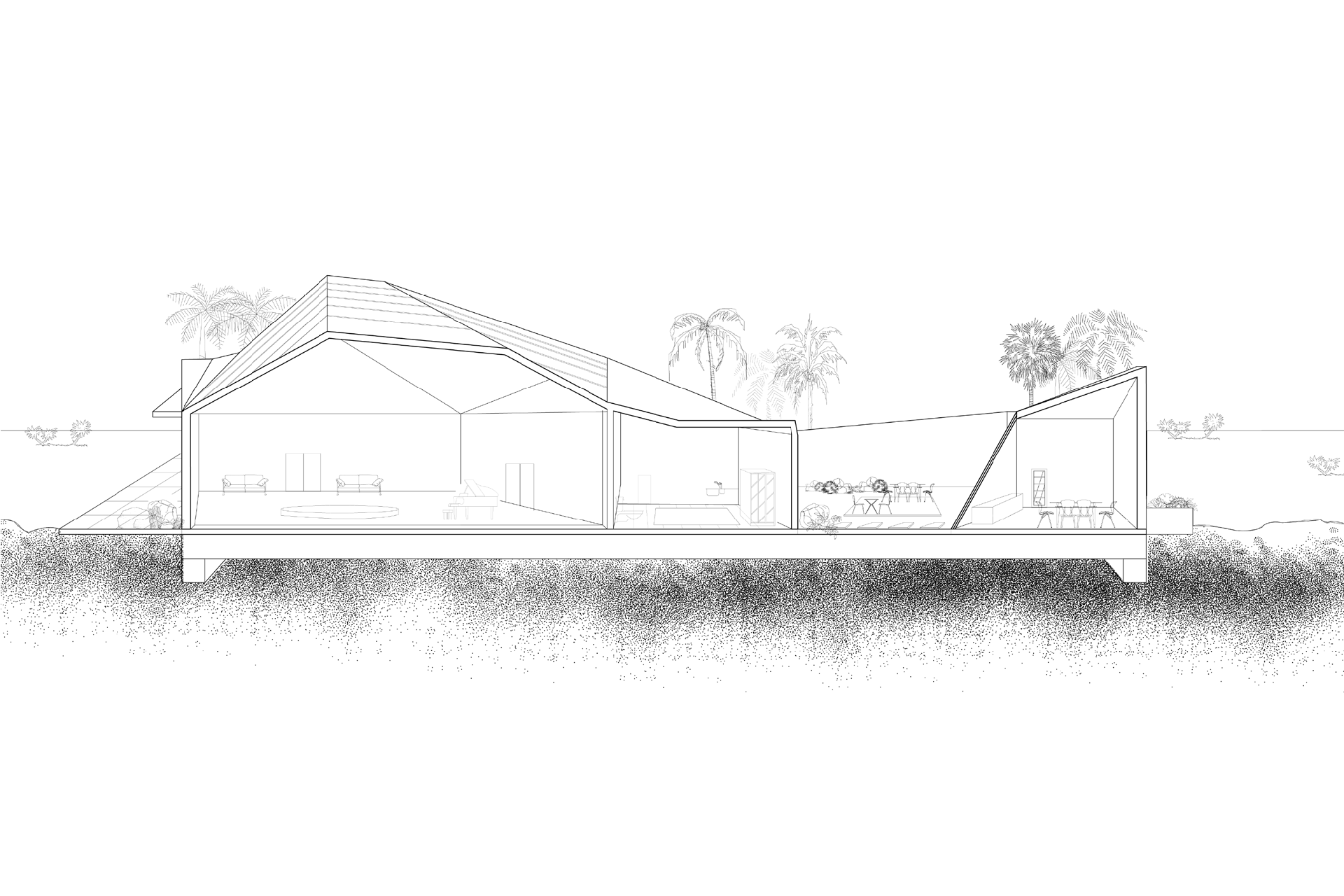 PLAN + SECTION:
PLAN + SECTION: 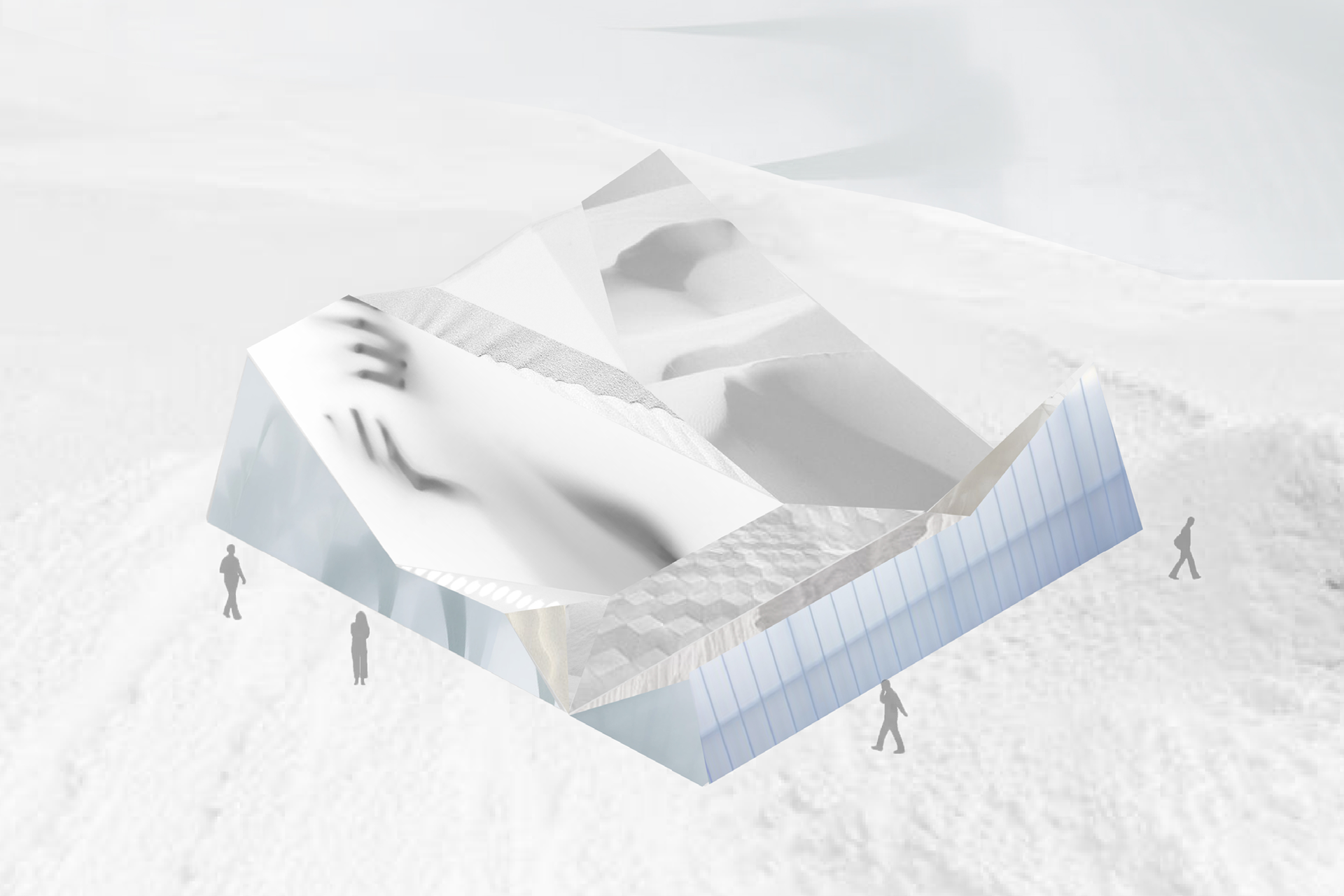 CONCEPT COLLAGE:
Artists often seclude themselves to attain a state of awareness that will inspire their work. The unique folds and creases formed by the folded paper served as inspiration for a work of minimalism that focused on the interaction of light with simple materials. The photo collage uses a variety of images that are soft in texture, multilayered and ambiguous. Its ability to blend in its surrounding nature allows the artist to experience complete privacy, reducing his/her environment down to its basic elements to attain a simple, nature-based aesthetic.
CONCEPT COLLAGE:
Artists often seclude themselves to attain a state of awareness that will inspire their work. The unique folds and creases formed by the folded paper served as inspiration for a work of minimalism that focused on the interaction of light with simple materials. The photo collage uses a variety of images that are soft in texture, multilayered and ambiguous. Its ability to blend in its surrounding nature allows the artist to experience complete privacy, reducing his/her environment down to its basic elements to attain a simple, nature-based aesthetic.