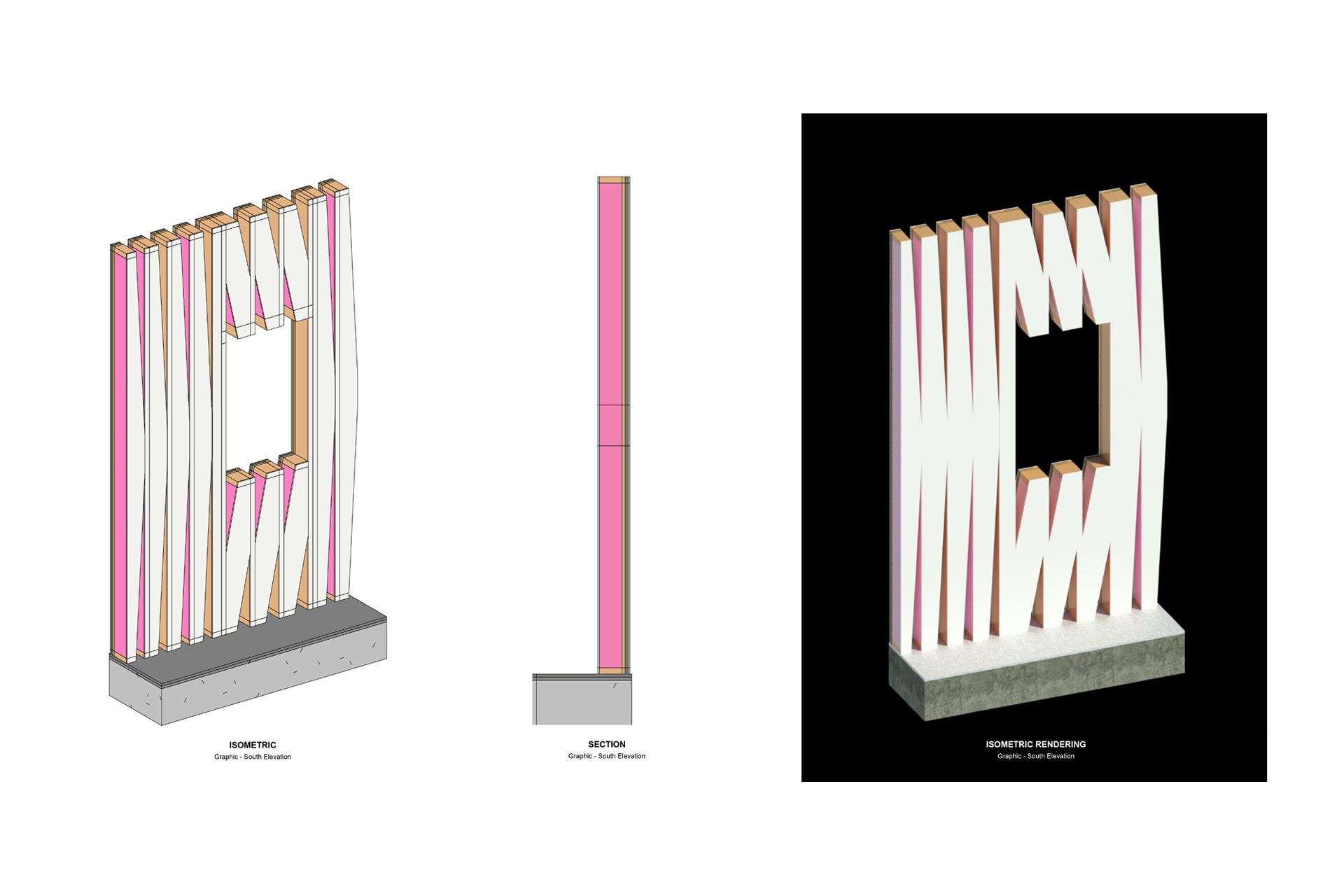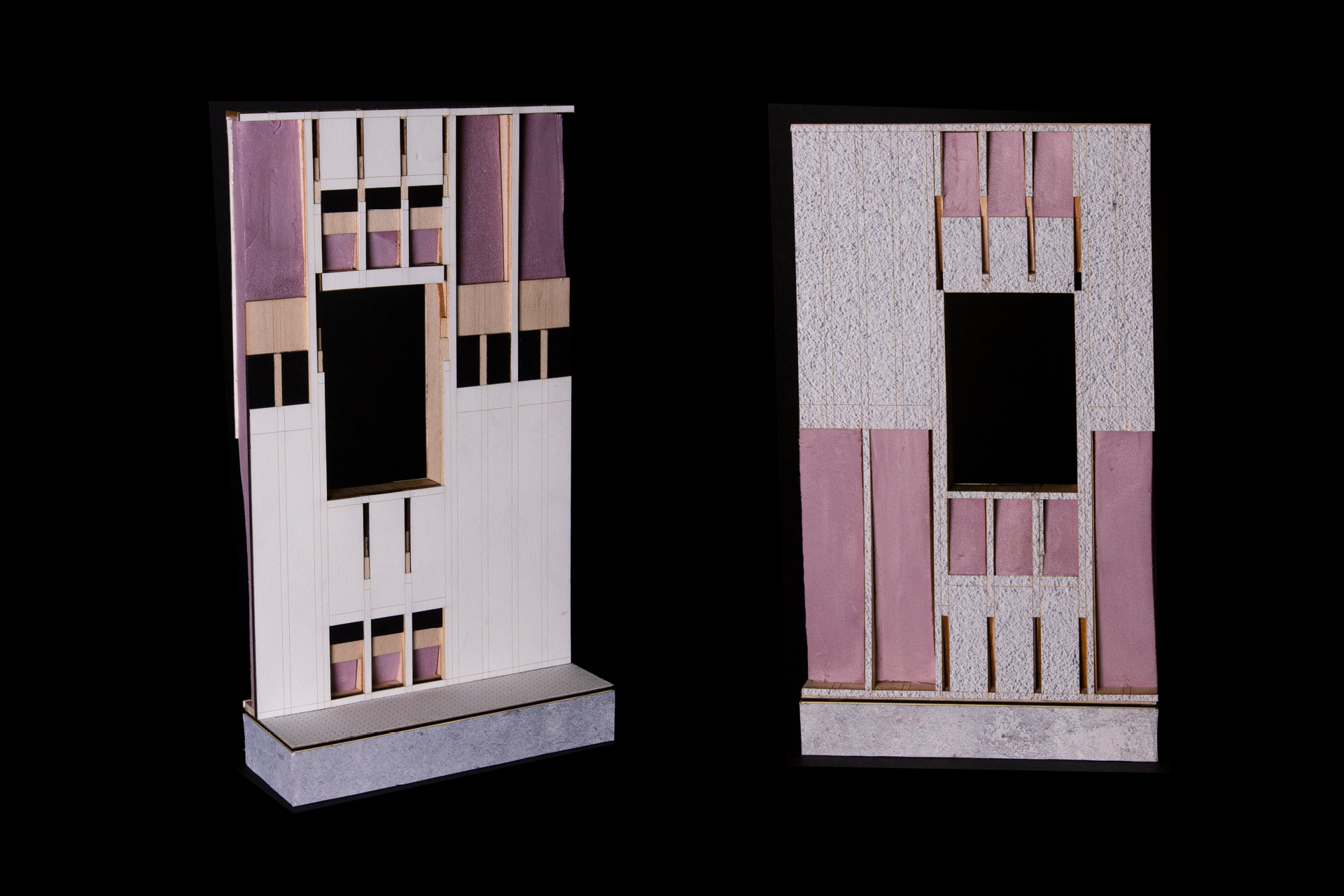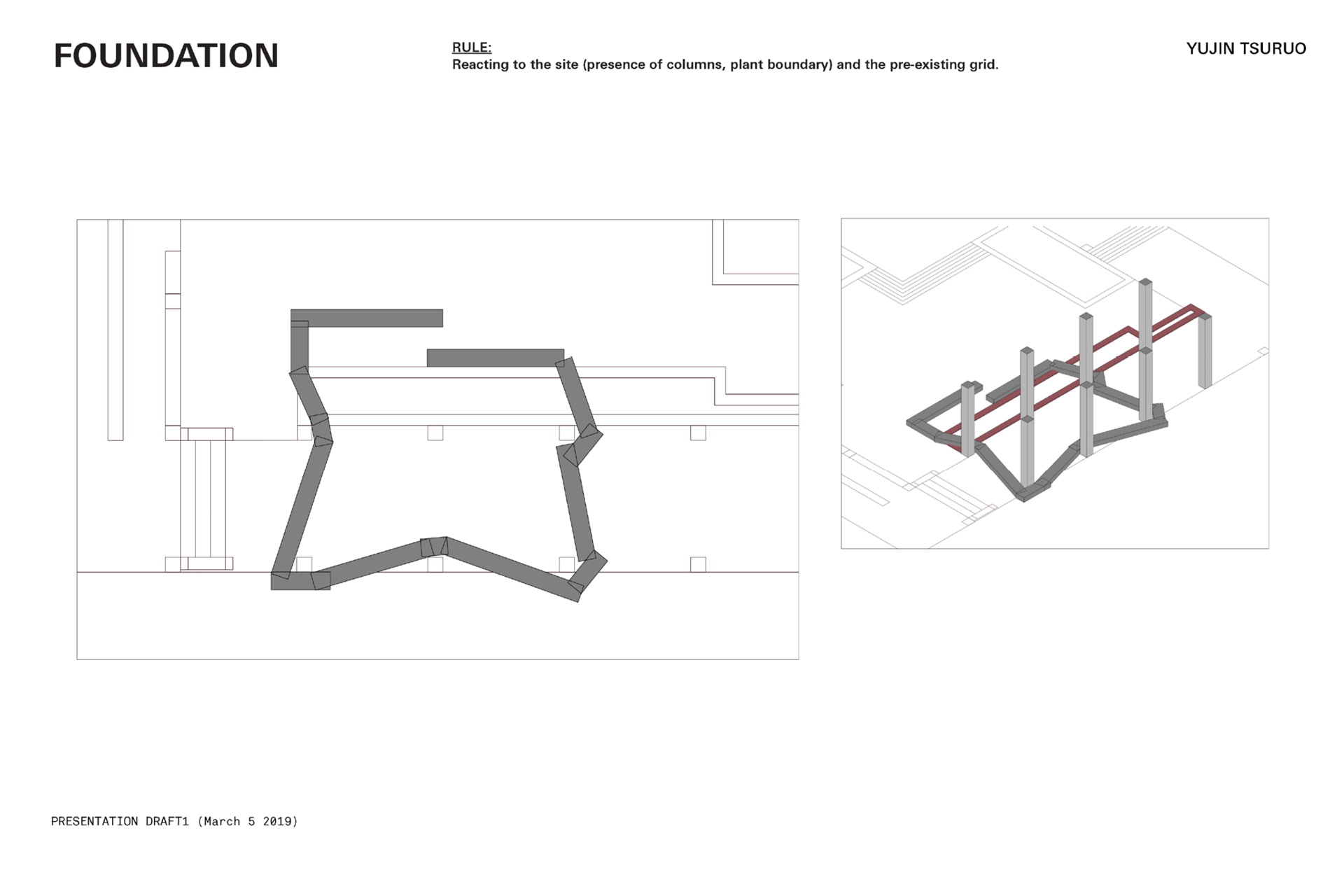Collective Action
Revit and collective actionAUD UCLA / WINTER 2019 / Instructor: Gabriel Fries-BriggsTeam: Carlo Gomez, Seung Ho, Shinichiro Tatsumi
‘Work sharing’ is critical to Revit BIM 360 users when working on large, collaborative projects. The more dispersed teams are, the more important efficient communication becomes. Building techniques differ based on region and the resulting interactions and misinterpretations that can occur are amplified within the context of our project.
Collective action refers to action taken together by a group of people whose goal is to achieve a common objective. This establishes a framework for subjective interpretation and collaboration. The subsequent designs were built on an existing outdoor courtyard with a column grid.
The mode of production was divided among the four group members by the 3D elements found in Revit (Foundation, frame, walls, connecting walls). Each individual came up with a rigid constraint rule and applied it to the first persons placement of a 3D element.
The resulting whole is not rational despite it being composed of rational parts. Revit represents rationality, and societal logic in adherence to construction methods.The interaction of human irrationality with Revit’s functional rationality produces a set of constrictions and tensions.


Panoramic Isometric Illustration
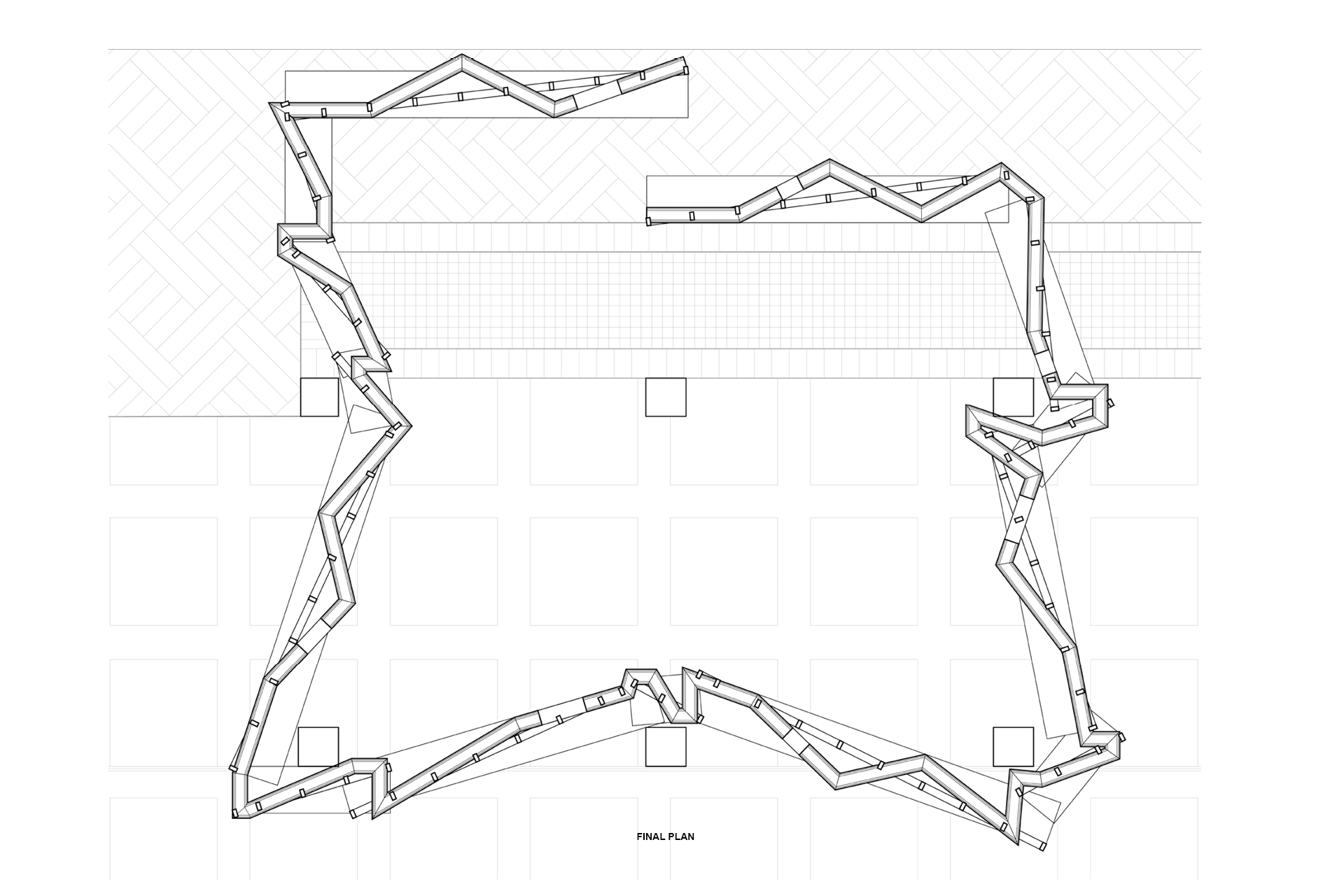

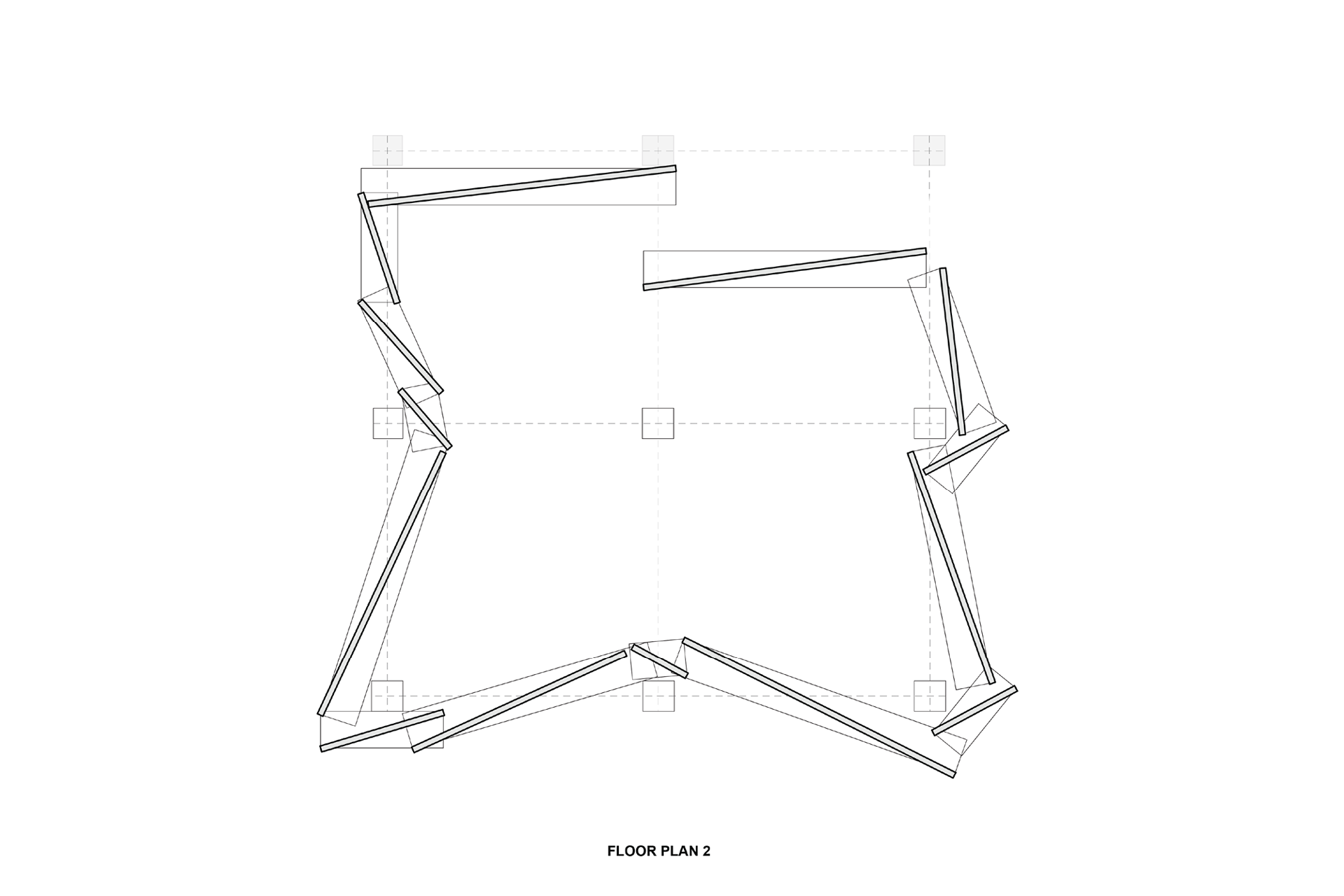

Collective Action Plans:
The placement of the initial 3D element, the foundation, largely determines the consequent behavior of the following procedures and their response to a set element. The result looks at the strained relationship established between the various components. With every new added element, the subsequents decision making is heightened against the newly added element.

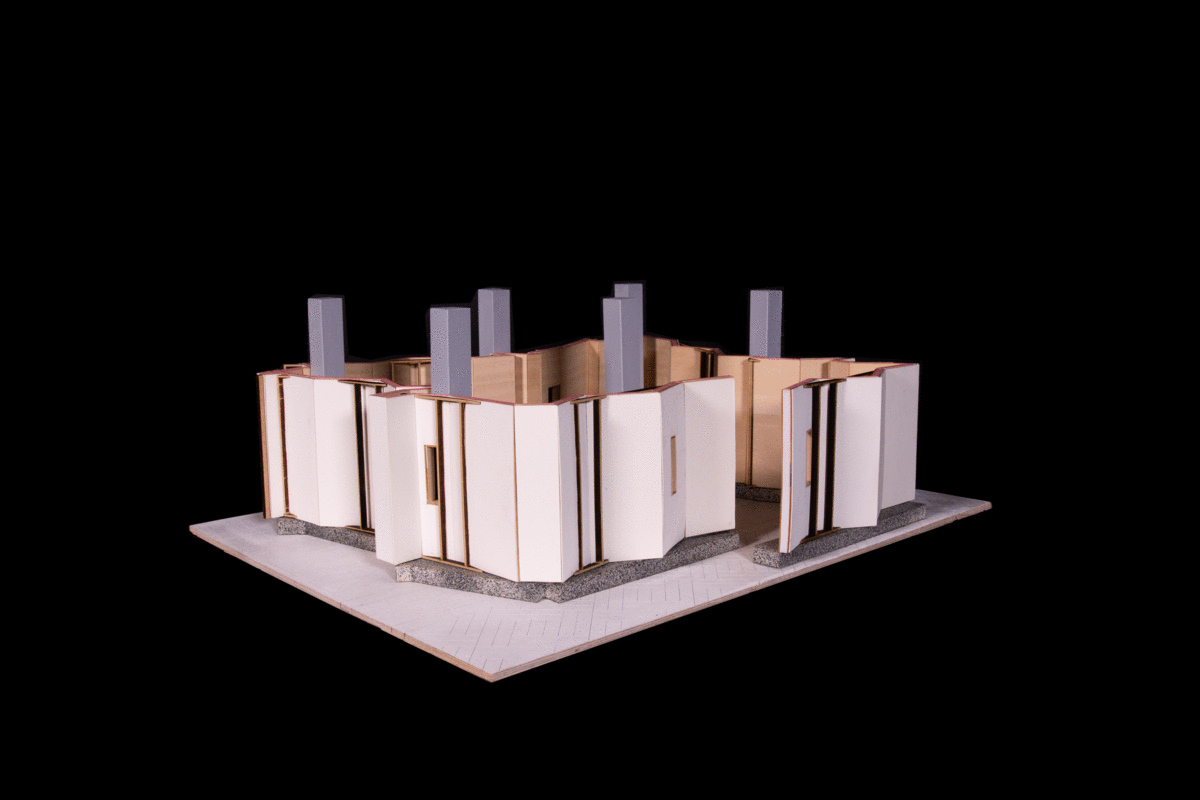
Final Overall Model + Isometric Full Illustration
SECTION MODEL:

Section Isometrics
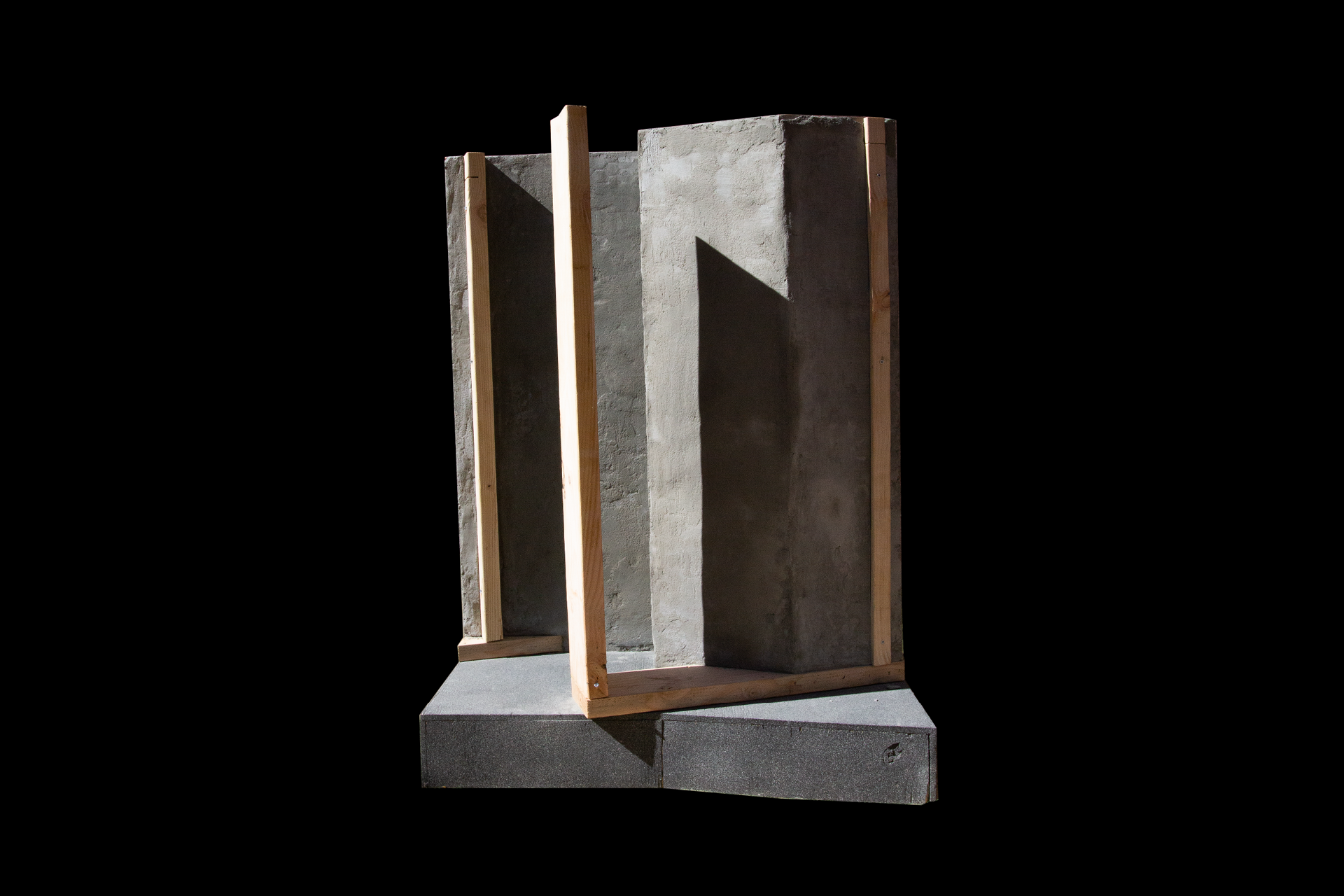

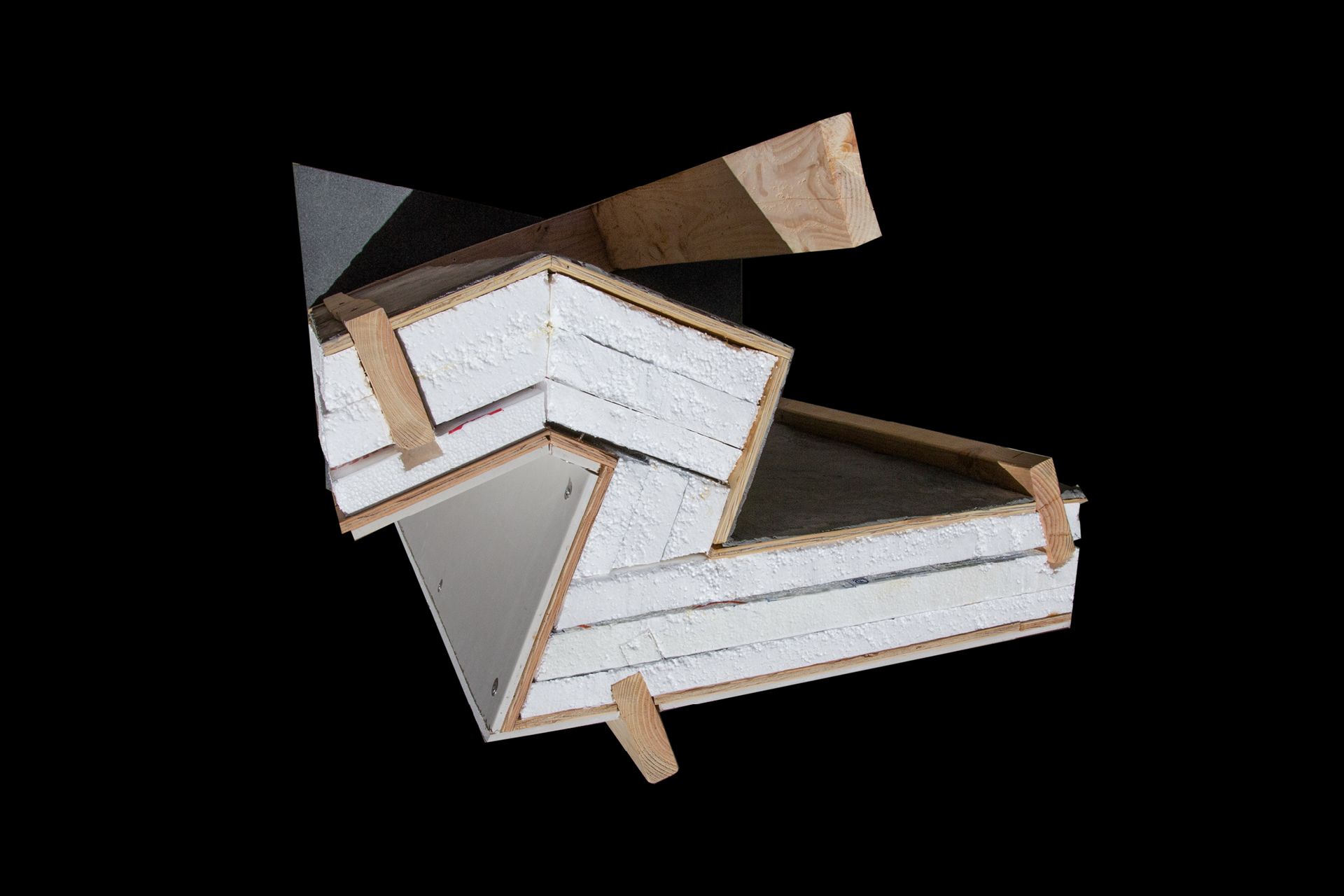
Full Scale Section
Built with 2x4’s, concrete, gypsum board, and insulation foam.
PROCESS + METHODOLOGY:
Using Revit to test the application of BIM by intentionally finding loopholes. Manipulations began on a standard generic wall and informed our final productions.
