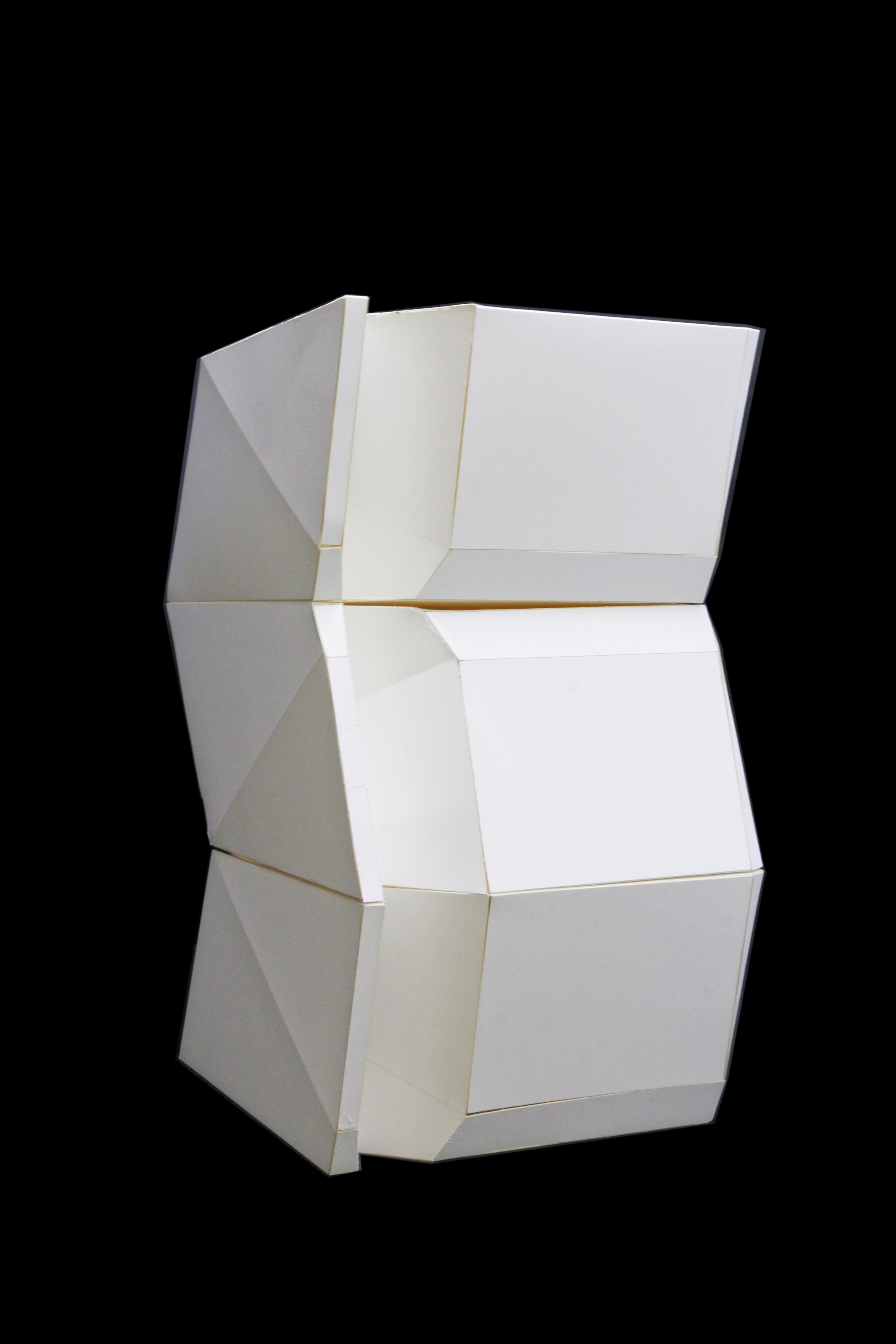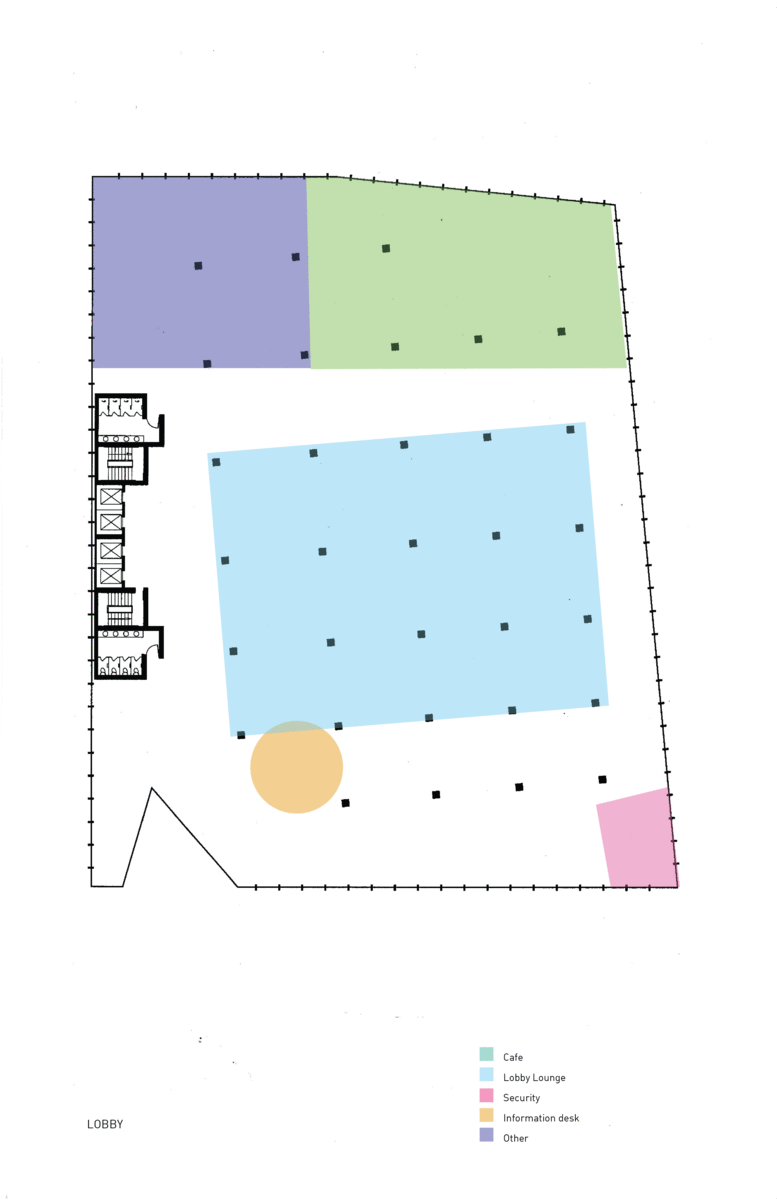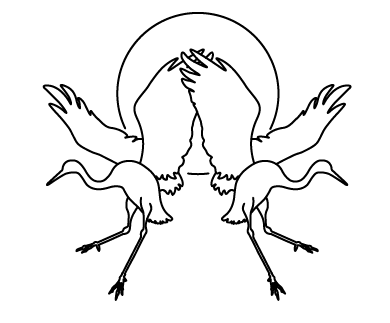(A)Typical Plans
Fitting out a pre-existing shellAUD UCLA / WINTER 2018 / Instructor: Erin Besler Team: Carlo Gomez, Annie Kleinaitis, Justin Kho, Joey Guadagno, & Michael Lee
The distinction between temporary and permanent serves as both a designation of control and responsibility and a way to organize elements of the base building versus the fit out. Through a series of assignments that focus on the relationship of the “core and shell”, we worked towards the design of an office building in Irvine, California.
![]()
To explore the relationship between ‘shell’ and ‘core’, we were assigned someone else’s model to ‘fit out’ the space.


FLOOR 13 PLAN The plan consists of a clustered core, stuffed corners, and a “fill of associates” in the remaining space. The space builds from an origin point to align the various furniture pieces. The floor pattern illustrates a single floor plan that fluidly changes color without the need for rigid boundaries.



Floor 13 Model with integrated color blocking and a clustered core.
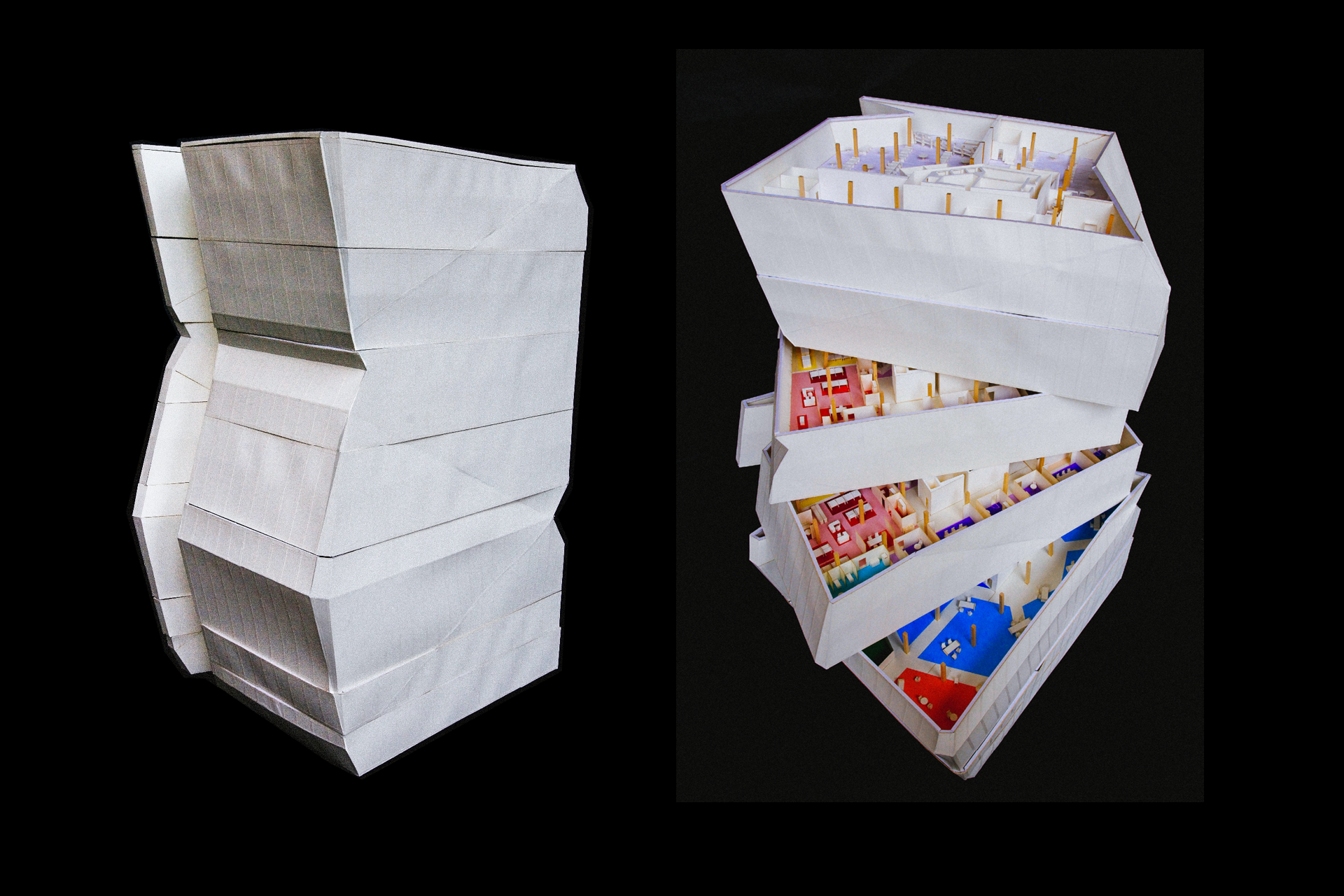
Final Model
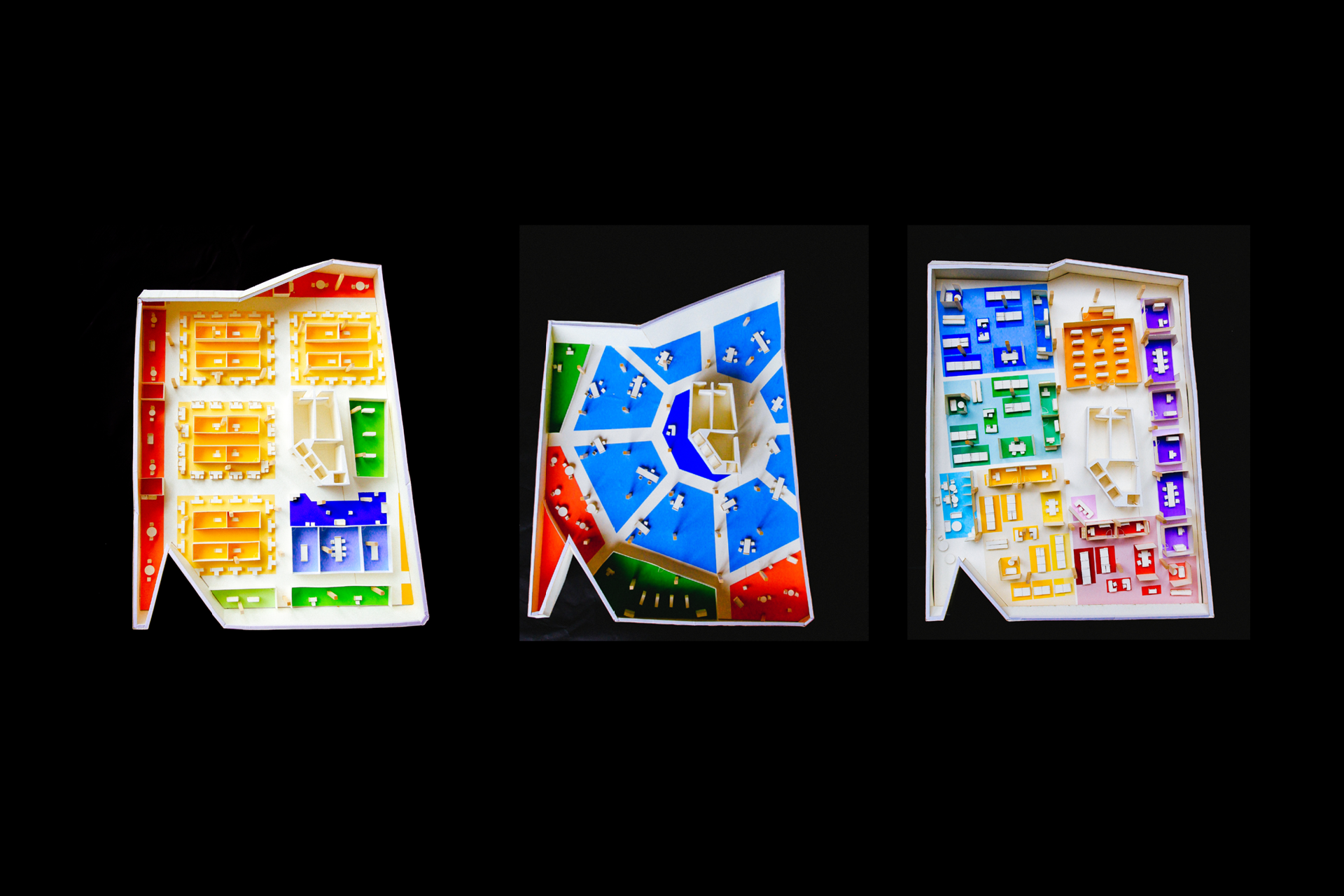
Lower Floors with different functions
