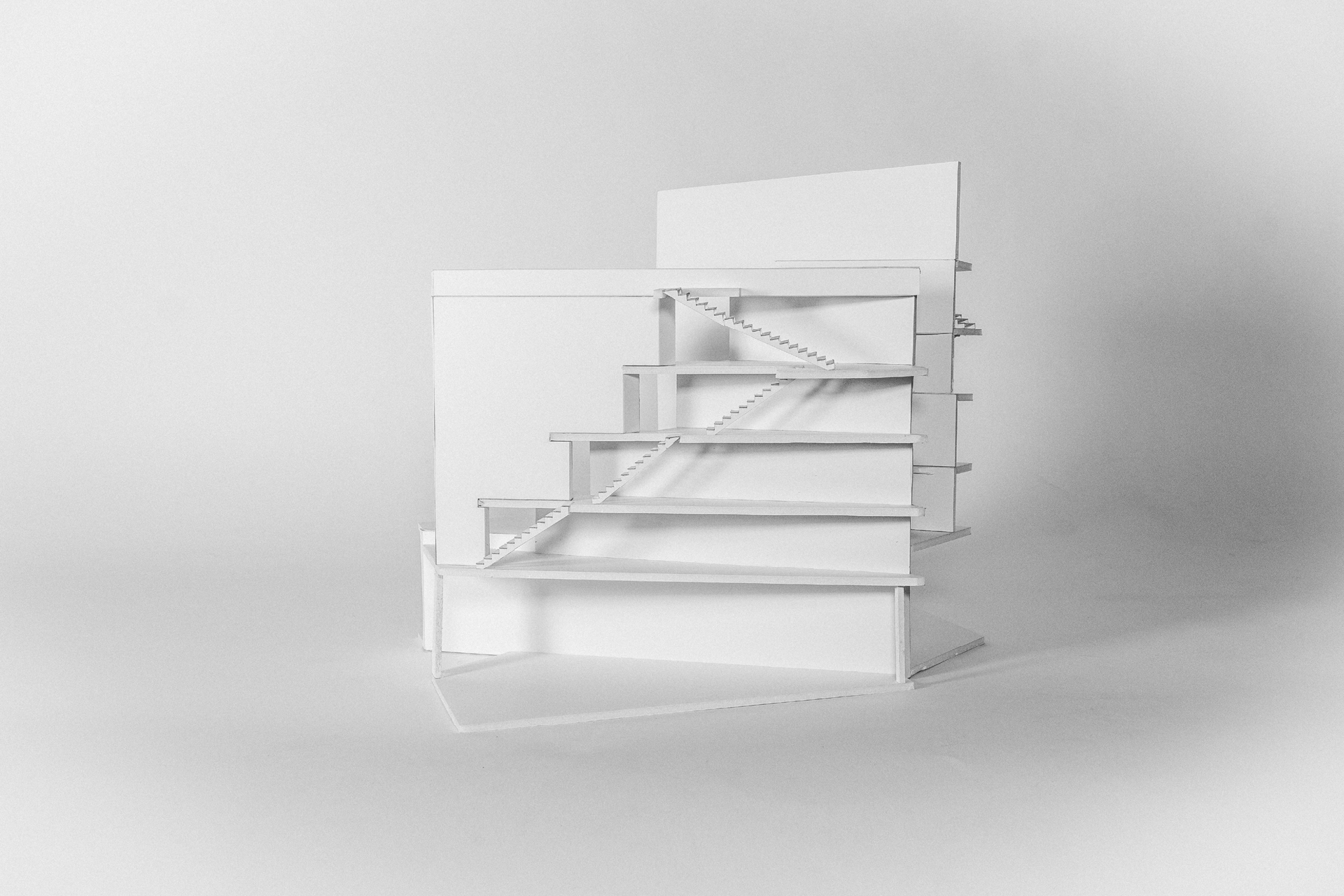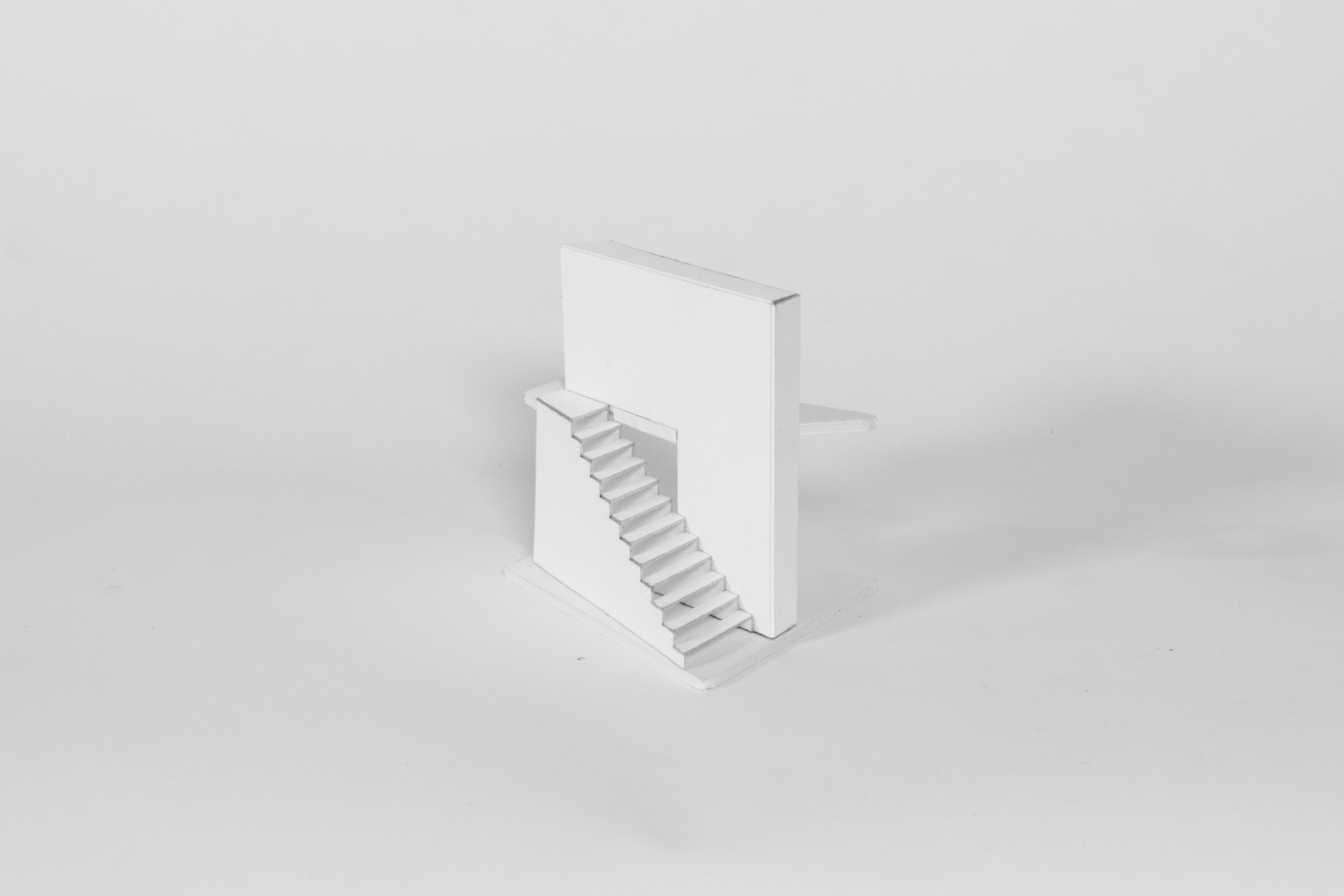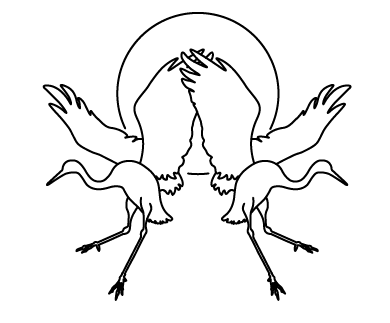A Bifurcated House
Domestic Housing Architecture
UCLA AUD / FALL 2018 / INSTRUCTOR KATY BARKAN
My work seeks to create a division between two houses and reproduce a self-similarity. The structure is symmetrical across a diagonal axis and across a horizontal acis and section. This produces large scale spaces below, individual private spaces in the middle, and large public spaces above.
My circulation armature seeks to replicate this bifurcation of moving from one large public stairway, bifurcating to a smaller scale, twin set of stairs in the middle. Rejoining at the top of the shared circulation space. Creating stairs at a slight shear keeps the families turned in direction of their respective spaces as they move through each room. This is translated through a language of stereotomy ( stone cutting).
Two families have distinct needs and functions, one family is avid about movies and requires space for a home theatre and a library. The other family is a mixed use space that is both residential and a restaurant experience.

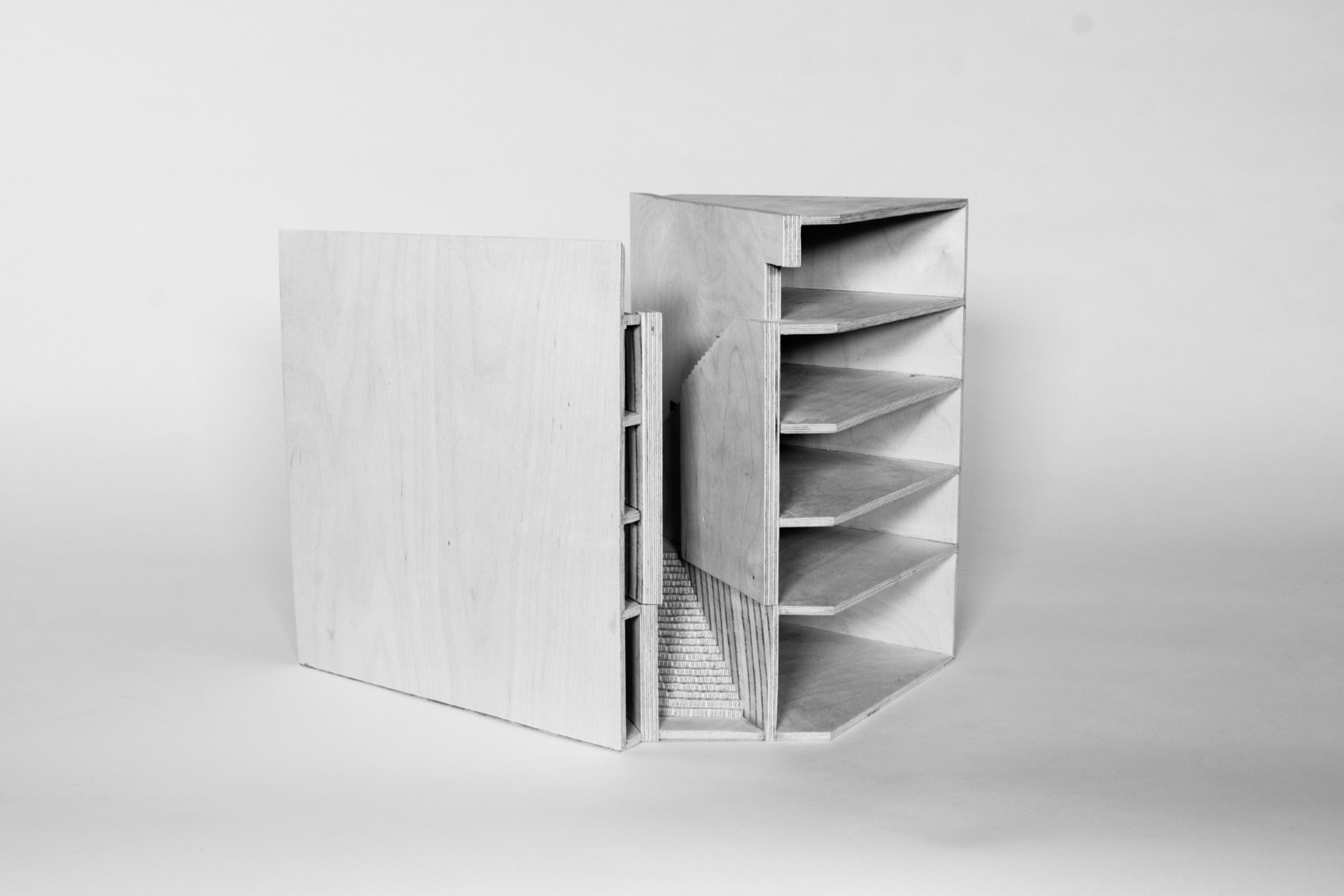
Final Wood Model: (Half displayed - model is assyemtrical on a diagonal axis)
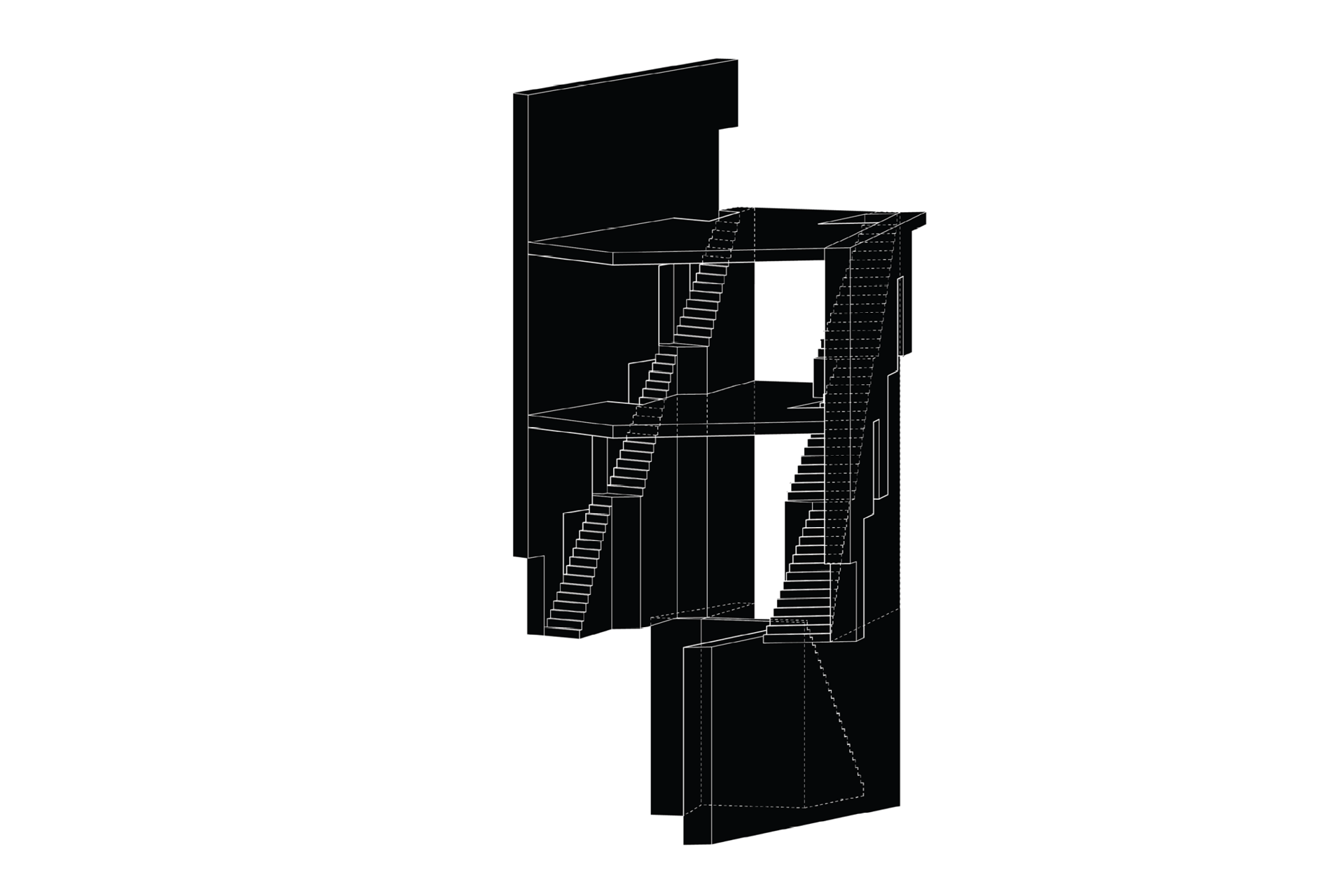
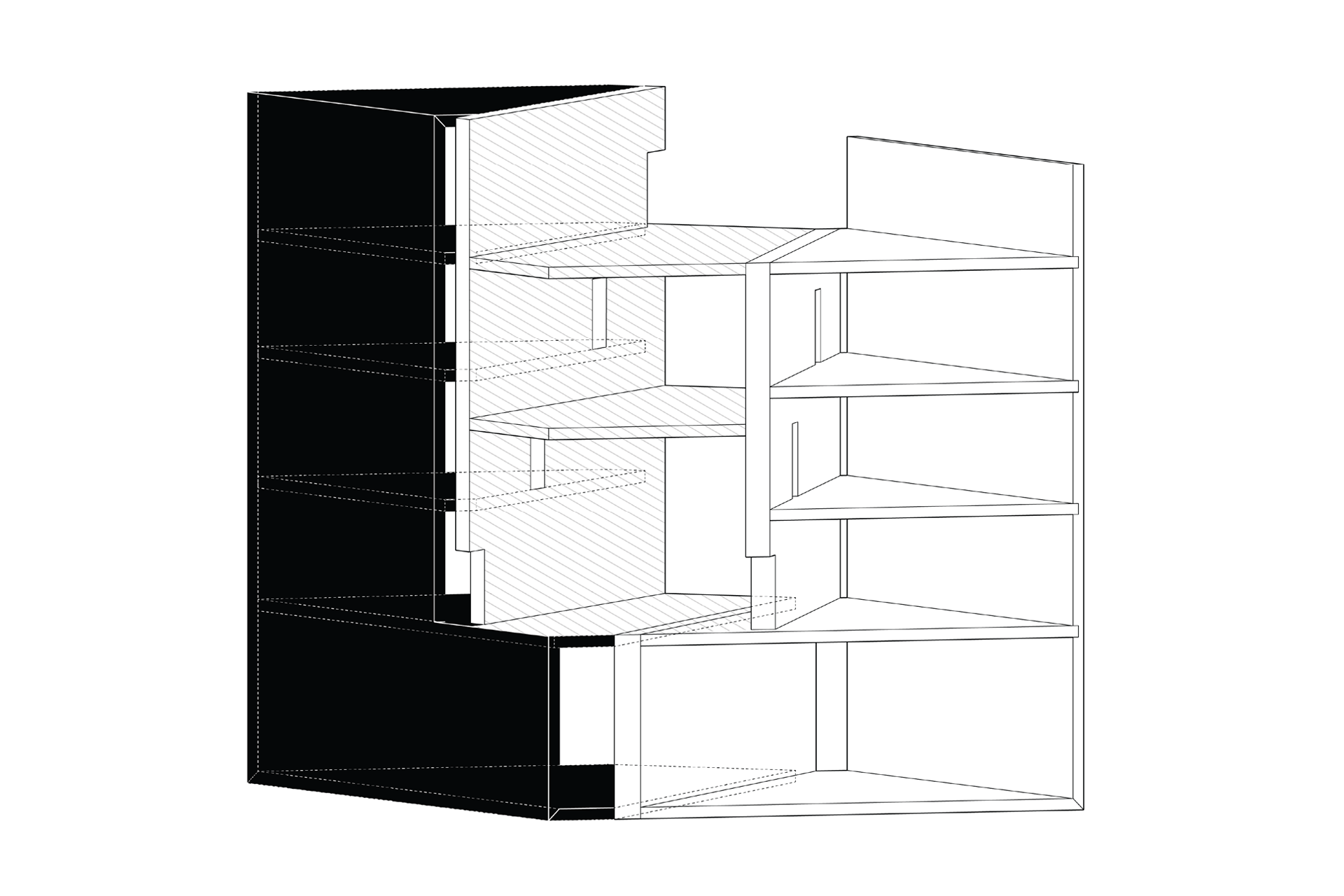
Circulation Isometric: (Image 1)
2-Family shading distinction: Cross hatch indicates shared (Image 2)
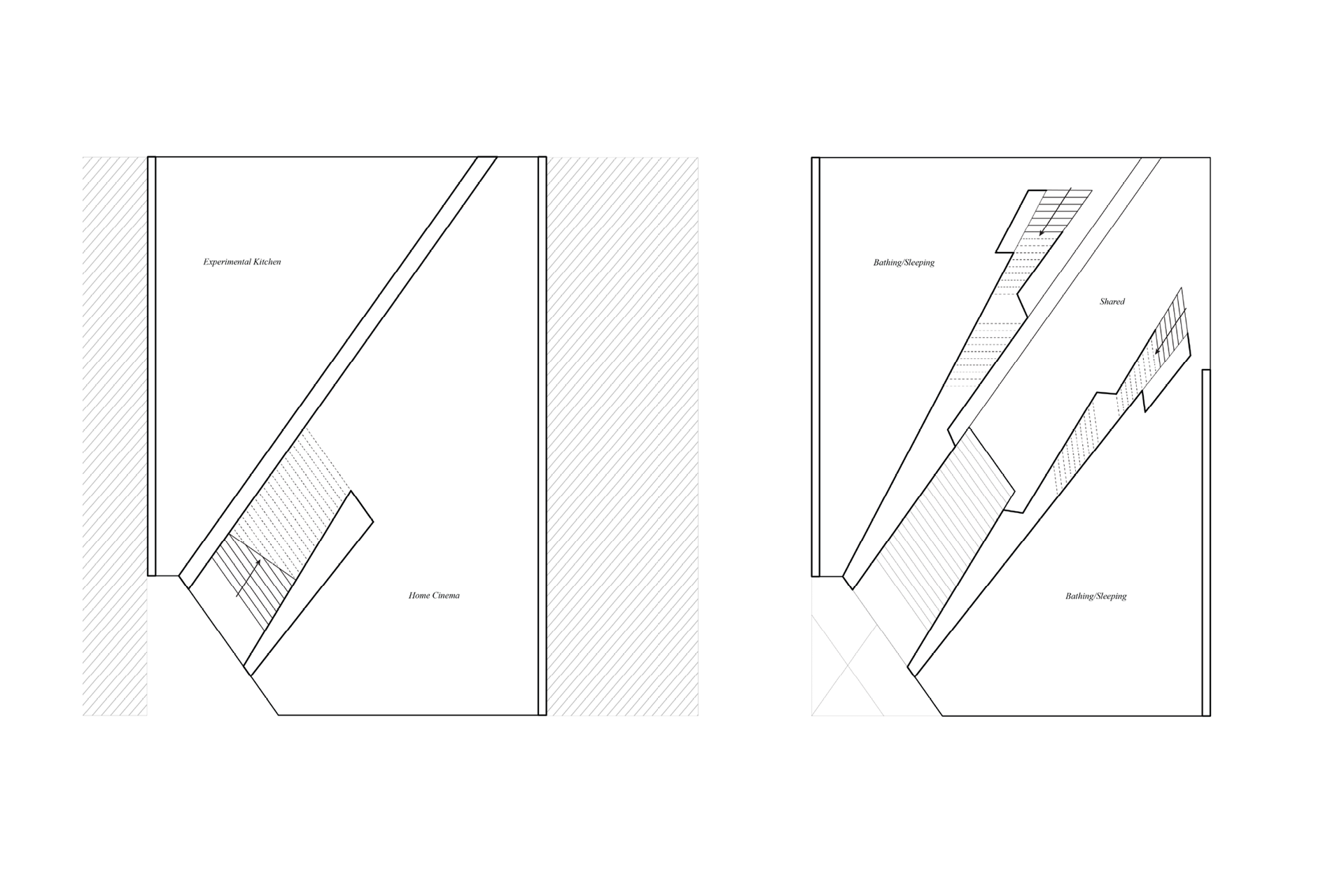
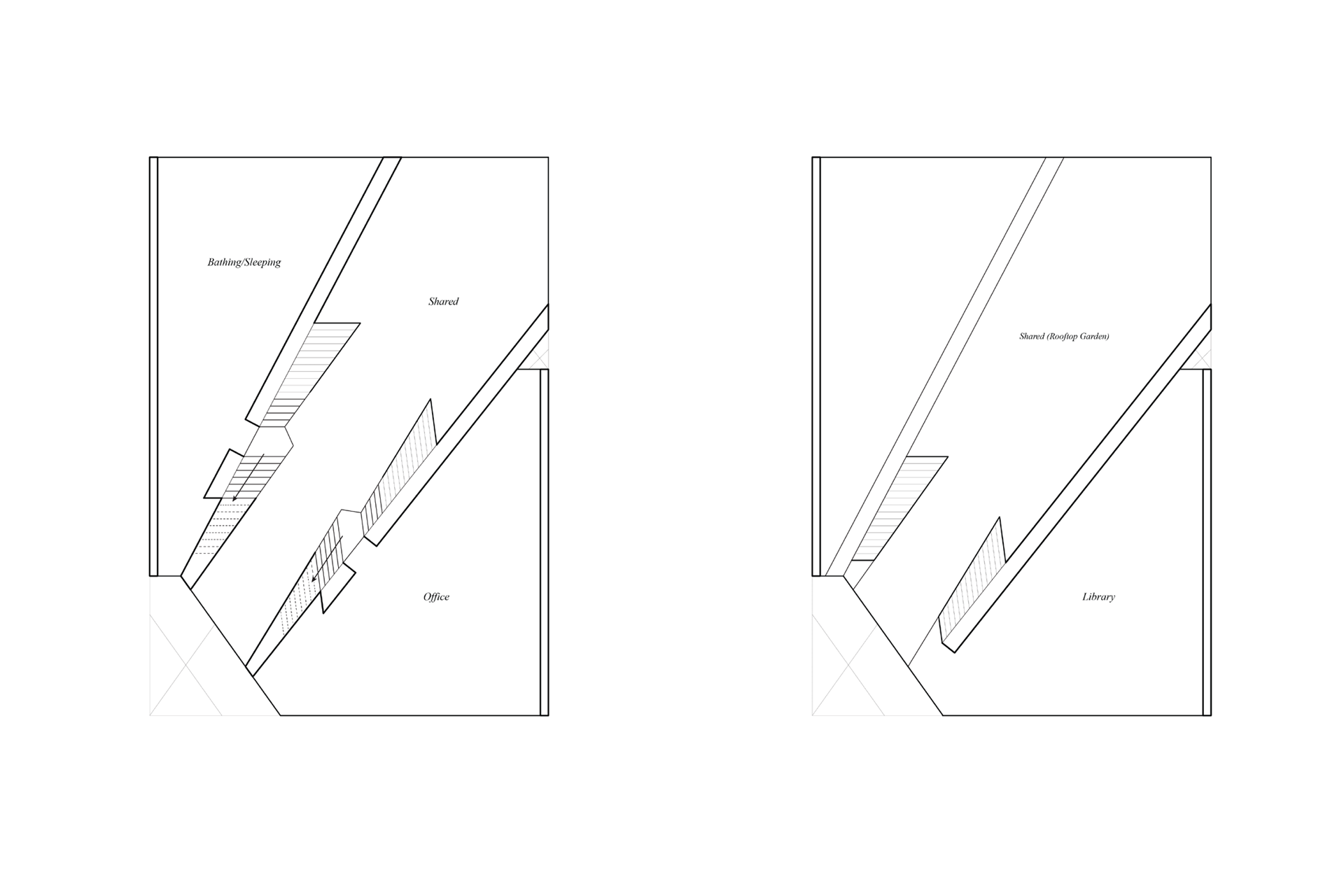
Floor Plans (1-4)
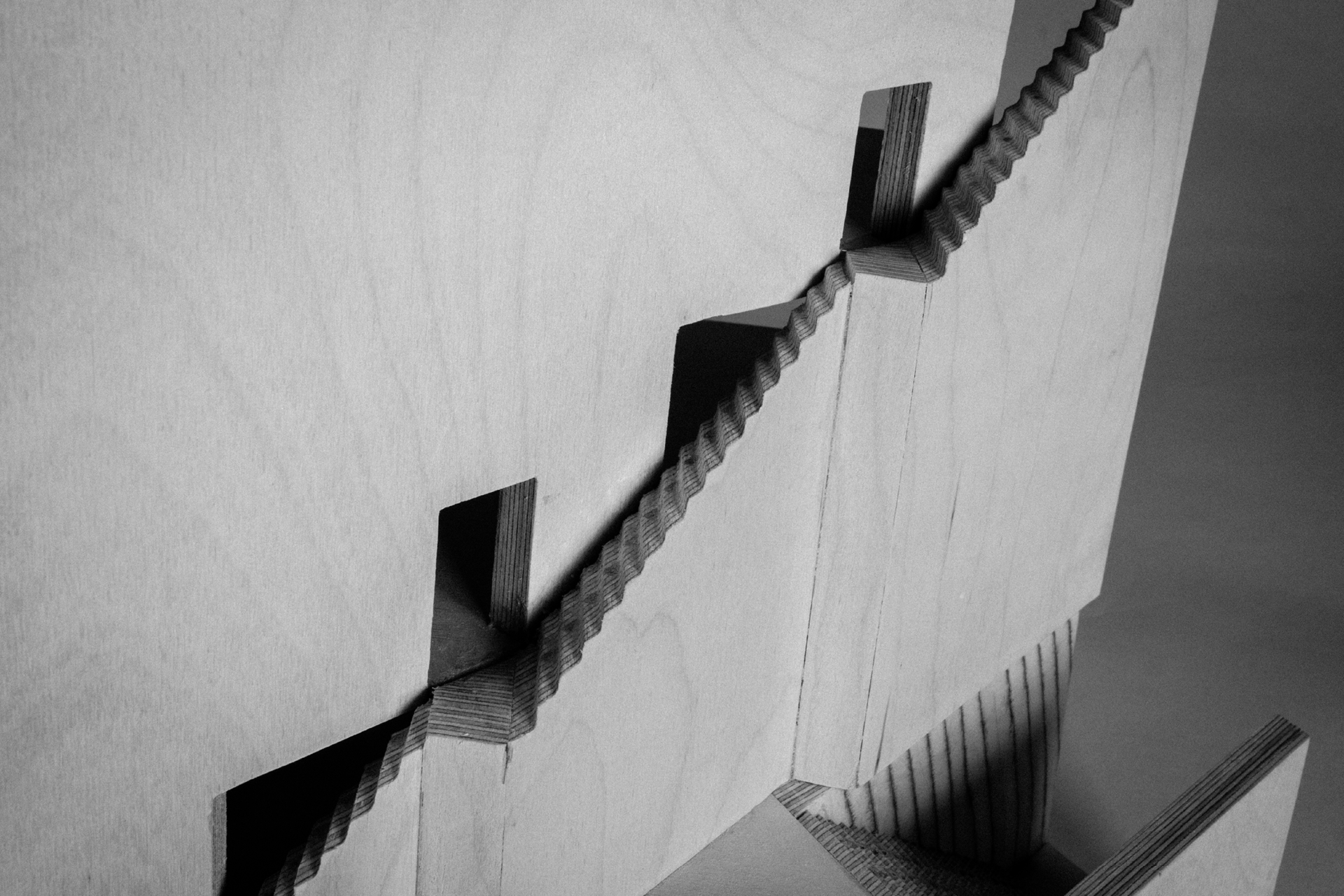

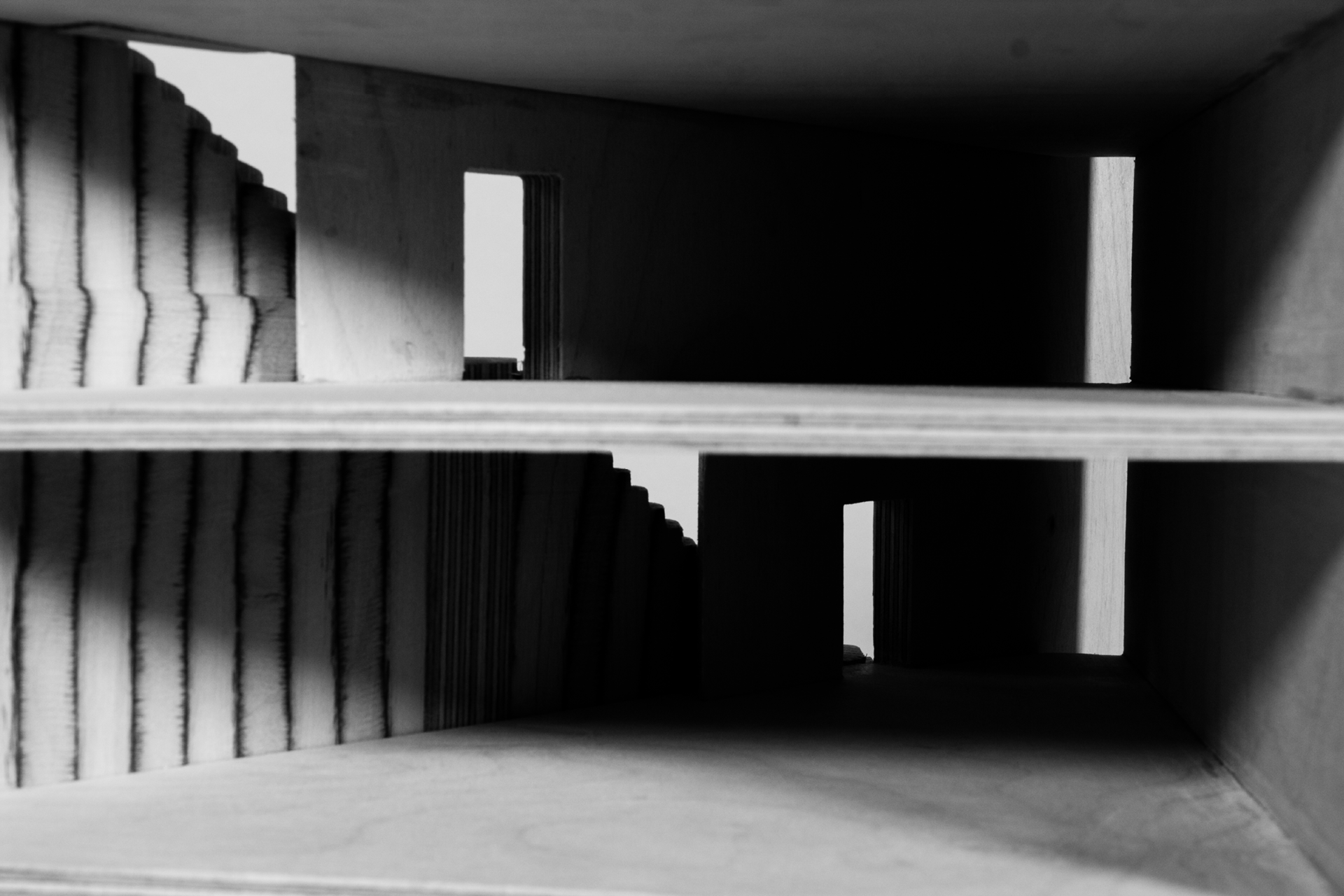
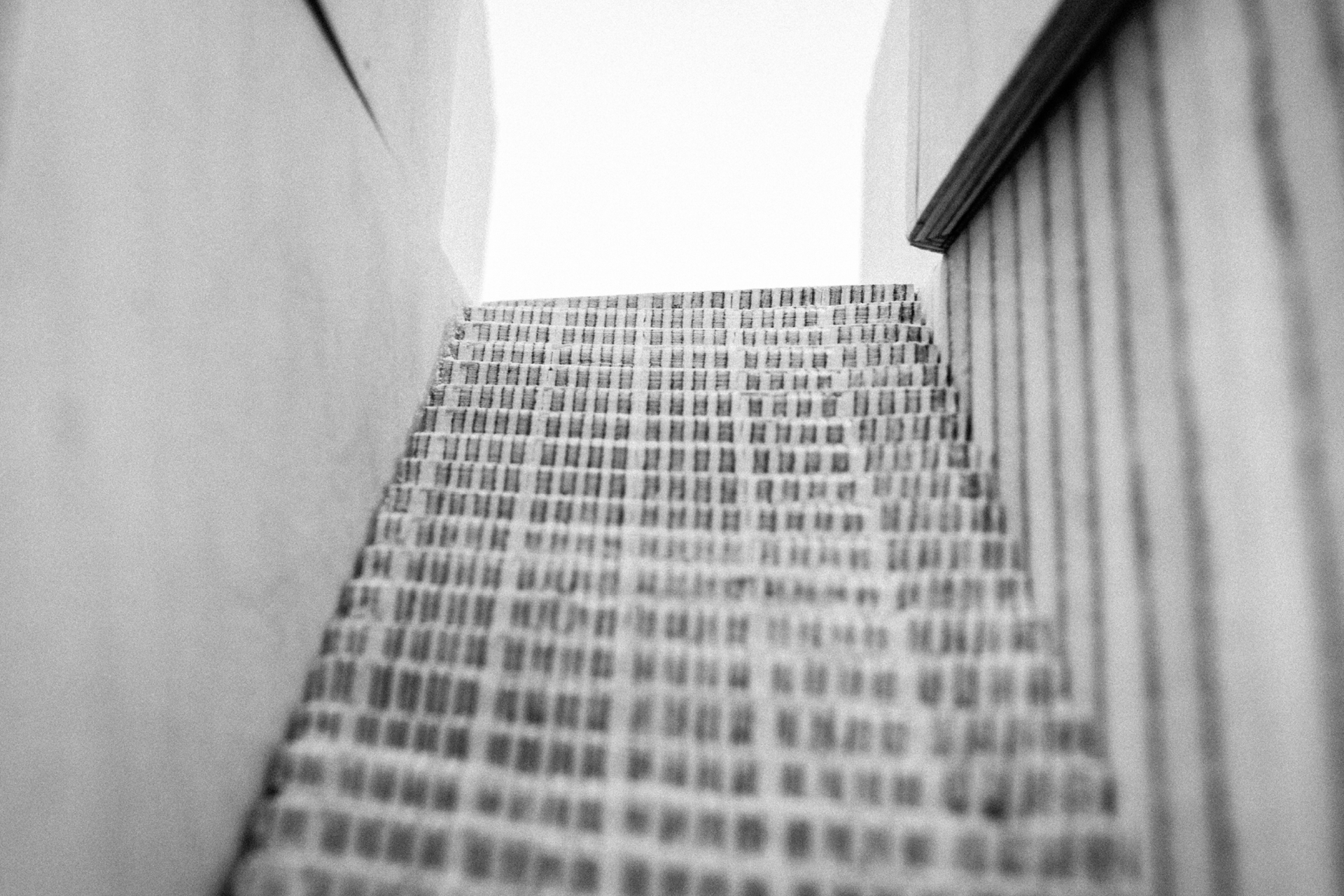
Interior Close-Up Shots
